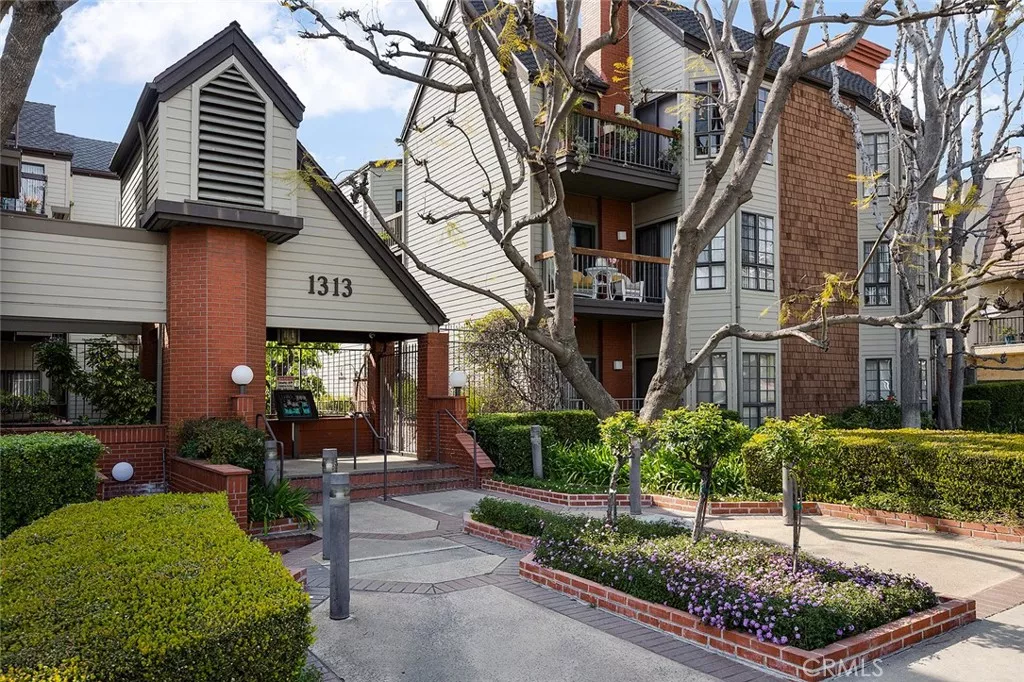
| Unit 109 1313 Valley View Road Glendale CA 91202 | |
| Price | $ 769,000 |
| Listing ID | GD25145092 |
| Status | Active |
| Property Type | Condominium |
| County | Los Angeles |
| Beds | 2 |
| Baths | 2 |
| House Size | 1425 |
| Year Built | 1981 |
| Lot Size | 1 |
| Days on website | 2 |
Description
Don’t miss this beautifully updated and spacious two-bedroom, two-bathroom condo located in one of Glendale’s most sought-after neighborhoods. Offering 1,425 sq ft of comfortable living space, this desirable first-floor corner unit features two private balconies—perfect for morning coffee or evening relaxation.
Step into a tranquil living room with a cozy fireplace, ideal for curling up with a good book, and enjoy meals in the charming breakfast nook. The kitchen boasts a thoughtful layout with all new stainless steel appliances, an open wet bar for entertaining, and the convenience of an in-unit washer and dryer.
The generous primary suite includes a large dressing area and dual vanities for added comfort and functionality. Recently renovated, the home features modern vinyl flooring, recessed lighting, a newer HVAC system, water heater, and fresh paint—all completed within the last few years.
Current owners have refurbished all the kitchen and bathroom cabinets with new paint and upgraded soft-close features. New lighting fixtures and window coverings.
Unwind in the community’s resort-like pool area or host your next BBQ in style. This is a wonderful opportunity to own a move-in-ready home in a fantastic location—schedule your tour today!
Step into a tranquil living room with a cozy fireplace, ideal for curling up with a good book, and enjoy meals in the charming breakfast nook. The kitchen boasts a thoughtful layout with all new stainless steel appliances, an open wet bar for entertaining, and the convenience of an in-unit washer and dryer.
The generous primary suite includes a large dressing area and dual vanities for added comfort and functionality. Recently renovated, the home features modern vinyl flooring, recessed lighting, a newer HVAC system, water heater, and fresh paint—all completed within the last few years.
Current owners have refurbished all the kitchen and bathroom cabinets with new paint and upgraded soft-close features. New lighting fixtures and window coverings.
Unwind in the community’s resort-like pool area or host your next BBQ in style. This is a wonderful opportunity to own a move-in-ready home in a fantastic location—schedule your tour today!
Financial Information
List Price: $ 769000
Property Features
Association Amenities: Barbecue, Pool
Association Fee Frequency: Monthly
Common Interest: Condominium
Community Features: Sidewalks
Heating: Central
High School District: Glendale Unified
Levels: One
Pool Features: Association
Senior Community YN: false
Water Source: Public
High School District: Glendale Unified
Senior Community YN: false
MLS Area Major: 626 - Glendale-Northwest
City: Glendale
Listed By:
Ara Keshishian
Coldwell Banker Realty
CA Lic#
CA Lic#



