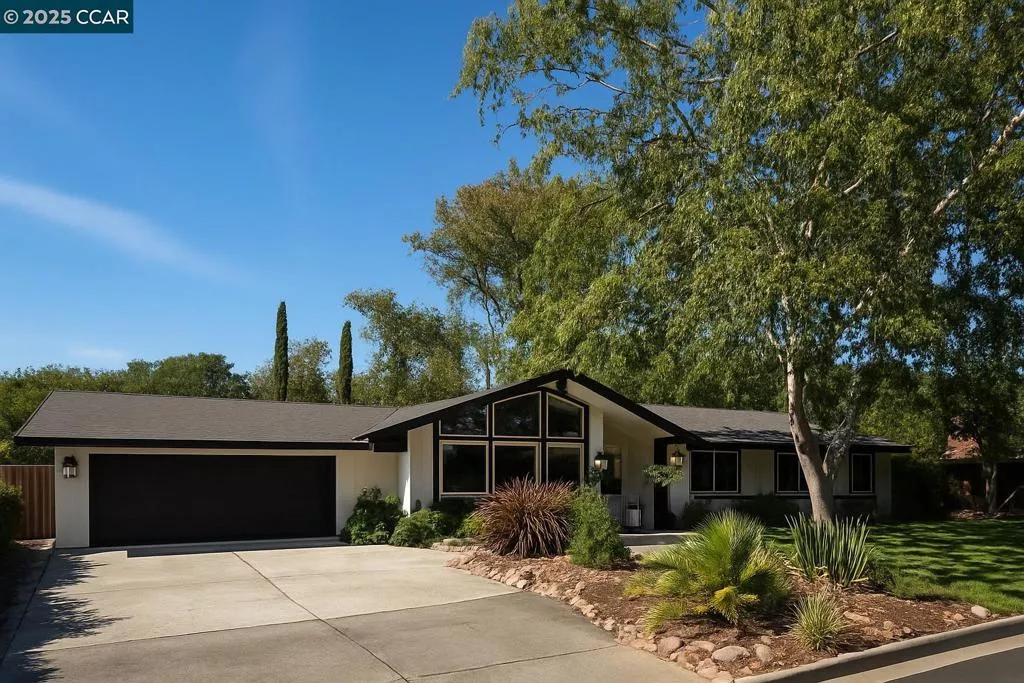
| 1838 Sunnyvale Ave Walnut Creek CA 94597 | |
| Price | $ 1,495,000 |
| Listing ID | 41105635 |
| Status | Active |
| Property Type | Single Family Residence |
| County | Contra Costa |
| Neighborhood | LARKEY AREA |
| Beds | 4 |
| Baths | 2 |
| House Size | 2752 |
| Year Built | 1965 |
| Days on website | 2 |
Description
Single-Story Charmer with Modern Upgrades in Prime Walnut Creek Location Tucked away at the end of a private driveway, this beautifully updated and remodeled single-story home offers the perfect blend of privacy, convenience, and contemporary style. Enjoy a low-maintenance yard and unbeatable access to everything Walnut Creek has to offer—including top-rated schools, vibrant shopping and dining, BART, freeways, and the scenic canal biking/walking trail. Step inside to discover an expansive primary suite featuring a spa-like bathroom with a large walk-in shower, dual vanities, heated floors, and a generous walk-in closet. The spacious kitchen boasts an entertaining bar that opens seamlessly to the dining and family rooms—ideal for gatherings and everyday living. Soaring ceilings and well-proportioned rooms enhance the open and airy feel throughout. The private backyard oasis includes a newly installed paver patio, mature landscaping, and a large storage shed, while the front yard offers a grassy play area and charming curb appeal. With too many updates to list, this is truly a must-see property! Don’t miss your chance to own this move-in-ready gem in one of Walnut Creek’s most desirable locations!
Financial Information
List Price: $ 1495000
Property Features
Appliances: Dryer, Washer
Flooring: Carpet, Tile, Vinyl
Foundation Details: Raised
High School District: Mount Diablo
Levels: One
Lot Features: Garden, Secluded, Yard
Other Structures: Storage
Parking Features: Garage
Patio And Porch Features: Patio, Porch
Roof: Shingle
View: Hills
High School District: Mount Diablo
City: Walnut Creek
Listed By:
Jeff Snell
Village Associates Real Estate
CA Lic#
CA Lic#



