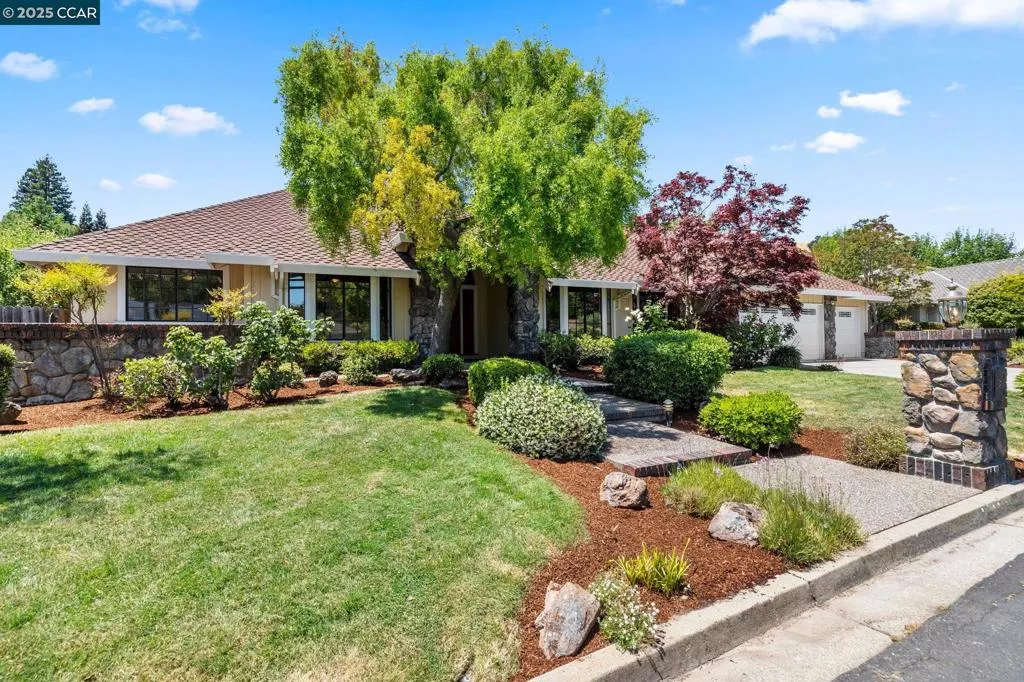
| 109 Bria Ct Walnut Creek CA 94597 | |
| Price | $ 2,229,000 |
| Listing ID | 41100721 |
| Status | Active |
| Property Type | Single Family Residence |
| County | Contra Costa |
| Neighborhood | SECLUDED VALLEY |
| Beds | 5 |
| Baths | 3 Full 1 Half |
| House Size | 3544 |
| Year Built | 1986 |
| Days on website | 2 |
Description
Custom built home by William J. Plambeck Home nestled in the serene Secluded Valley neighborhood. This home offers an exceptional blend of versatility, space, and tranquility. This single story 5-bedroom home with an attached Au Pair! As you step inside, you'll be captivated by the gorgeous hardwood floors, soaring vaulted ceilings featuring grand picture windows in the living room. The chef's kitchen offers an intelligent layout with a big island and a generous size walk-in pantry. Family room is adorned with a? floor to ceiling bookcase, wet bar and cozy fireplace. Private backyard offering perfect space for entertaining surrounded by mature trees. The primary ensuite is a sanctuary of comfort and luxury, featuring a jetted tub and ample walk in closet. Front bedroom has an expansive custom built in cabinet and desk. Au Pair offers a separate entry door and separate PGE meter. Great for extended families or ideal for a rental. Other features include mudroom, tons of storage and automated attic fans. Underground utility lines throughout this community maintains beautify and keeps community from fire and power outage due to falling trees. Enjoy community walking trails, tennis, pickleball courts and a playground! Near downtown, transportation corridors and excellent K-12 schools!
Financial Information
List Price: $ 2229000
Property Features
Appliances: Dryer, Washer
Association Amenities: Other, Playground
Association Fee Frequency: Annually
Construction Materials: Brick, Stucco
Flooring: Carpet, Vinyl, Wood
High School District: Acalanes
Levels: One
Lot Features: Yard
Parking Features: Garage
Patio And Porch Features: Deck, Patio
Roof: Shingle
High School District: Acalanes
City: Walnut Creek
Listed By:
Kevin Kieffer
Compass
CA Lic#
CA Lic#



