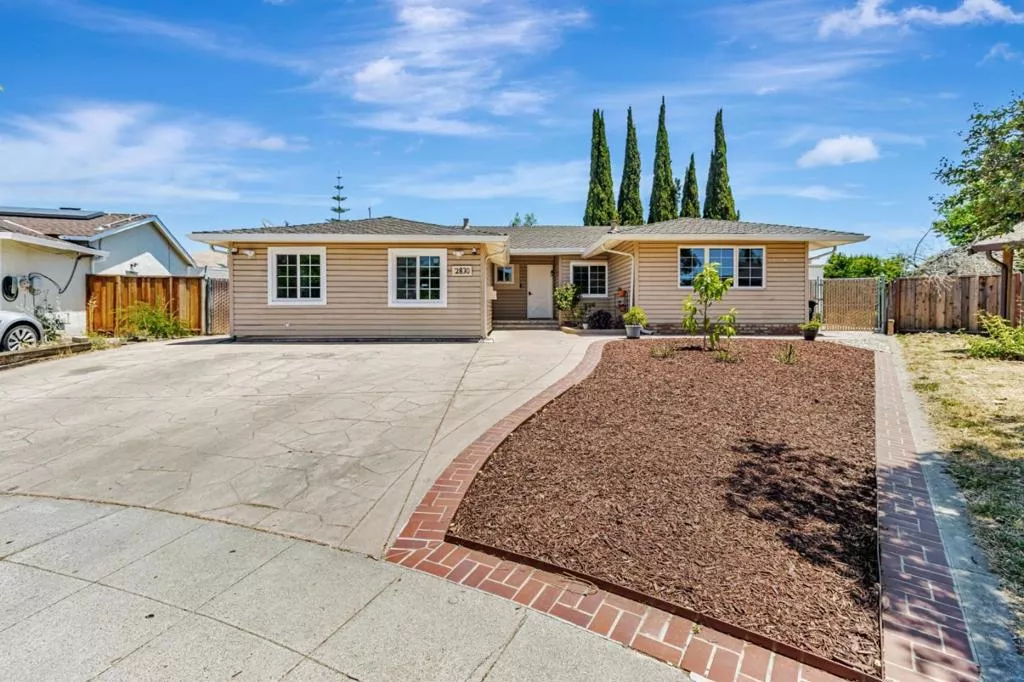
| 2830 Gavilan Court San Jose CA 95148 | |
| Price | $ 1,699,000 |
| Listing ID | ML82012859 |
| Status | Active |
| Property Type | Single Family Residence |
| County | Santa Clara |
| Beds | 5 |
| Baths | 3 |
| House Size | 1991 |
| Year Built | 1968 |
| Days on website | 2 |
Description
Welcome to this charming 5-bedroom, 3-bathroom home nestled in the desirable Evergreen Valley area. With 1,991 square feet of living space, this residence offers a spacious and comfortable environment & has potential to accomodate an extended or multi-generational household. The remodeled kitchen is a highlight, featuring Quartz countertops, stainless steel appliances, gas cooktop & a built-in oven, making meal preparation a delight. The home boasts 2 remodeled bathrooms, custom wood cabinets throughout, newer 6-panel doors, laminate flooring & fresh interior paint throughout, all adding a touch of elegance to the interiors. The separate family room provides a cozy space for gatherings, complete with a fireplace that adds warmth and ambiance. Practical amenities include newer central forced air heating and AC, solar panels, ceiling fans, and an inside laundry area equipped with a washer & dryer. Additional features include a bonus office room, storage shed, & wide side gates for additional small car or motorcycle storage. The extra large lot (10,332 sq. ft.) is a gardener's delight & comes with an expansive stamped concrete patio, a vegetable garden area with drip irrigation & various fruit trees including Avocado, Pomegranate, Guava, Tangerine, & seedless Orange & Lime.
Financial Information
List Price: $ 1699000
Property Features
Appliances: Disposal, Microwave
Elementary School: Other
Fencing: Wood
Flooring: Laminate, Tile
High School: Silver Creek
High School District: Other
Middle Or Junior School: Other
Roof: Composition
Water Source: Public
Elementary School: Other
High School: Silver Creek
High School District: Other
Middle Or Junior School: Other
MLS Area Major: 699 - Not Defined
City: San Jose
Listed By:
Omar Ruano
Coldwell Banker Realty
CA Lic#
CA Lic#



