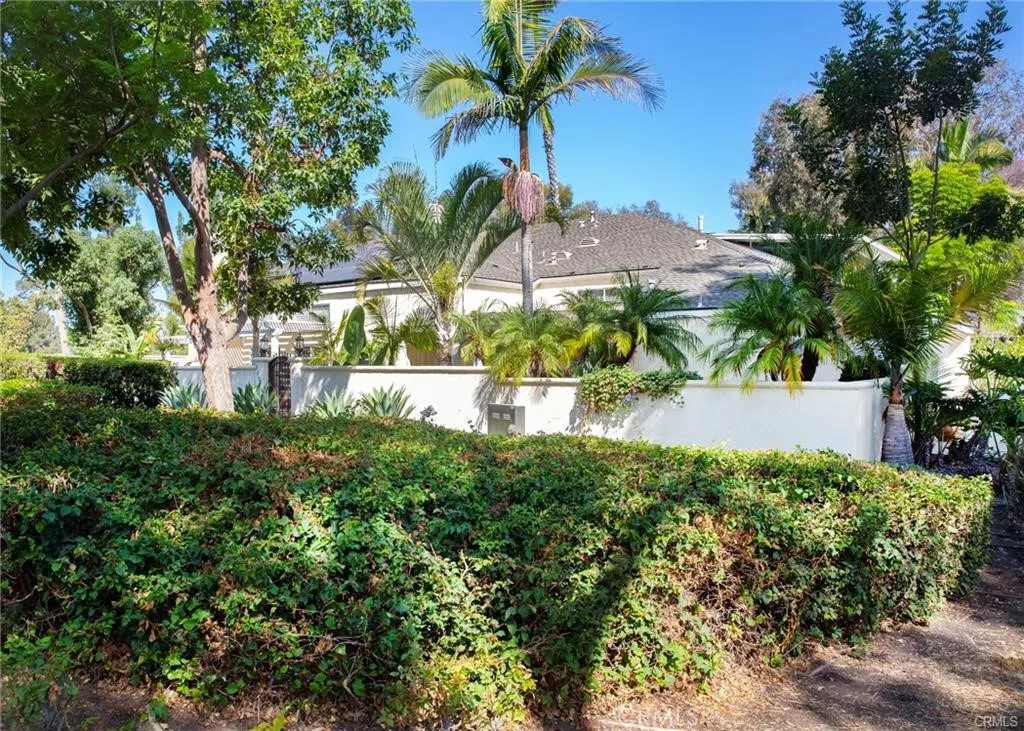
| 22541 Lake Forest Lane Lake Forest CA 92630 | |
| Price | $ 1,149,000 |
| Listing ID | PW25132611 |
| Status | Active |
| Property Type | Single Family Residence |
| County | Orange |
| Neighborhood | Other |
| Beds | 2 |
| Baths | 2 |
| House Size | 1650 |
| Year Built | 1976 |
| Days on website | 3 |
Description
This home is a total 10. Completely remodeled Bathrooms & Vanities with Large Custom Linen Cabinetry. Kitchen all New White Cabinetry Drawers and Doors with soft self Closing feature & all New Appliances. New dual Paned windows in Living room, Kitchen and both Bedrooms. This home has two Master Suites - one up and one down. Smooth Ceilings thru-out home. Two Car Garage enters thru the Kitchen. Large closet spaces, and Driveway. Extensive Hardscape that it very sharp, three Patios. Come see and be pleased with the spaciousness. There is a Storage Room beyond bathroom UP. Extra large closets. There is a Solar system Leased and makes it reduce Electricity consumption, two options to transfer.
Financial Information
List Price: $ 1149000
Property Features
Appliances: Dishwasher, Disposal
Association Amenities: Pool
Association Fee Frequency: Monthly
City: Lake Forest
Community Features: Fishing, Lake, Pool
Construction Materials: Stucco
Fencing: Block
Fireplace Features: Gas
Flooring: Carpet, Laminate
Foundation Details: Slab
Heating: Central
High School: El Toro
High School District: Saddleback Valley Unified
Interior Features: Attic, Pantry, Storage
Levels: Two
Lot Features: Level, Yard
Middle Or Junior School: Serano
Parking Features: Driveway, Garage
Patio And Porch Features: Concrete, Lanai, Open, Patio, Stone
Pool Features: Association, Community
Property Condition: Turnkey
Road Surface Type: Paved
Roof: Composition
Senior Community YN: false
Spa Features: Association, Community
Structure Type: House
Water Source: Public
Window Features: Blinds, Screens, Shutters
High School: El Toro
Middle Or Junior School: Serano
High School District: Saddleback Valley Unified
MLS Area Major: LN - Lake Forest North
City: Lake Forest
Senior Community YN: false
Listed By:
Augustin Fernandez
R.E. Corner Professionals
CA Lic#
CA Lic#



