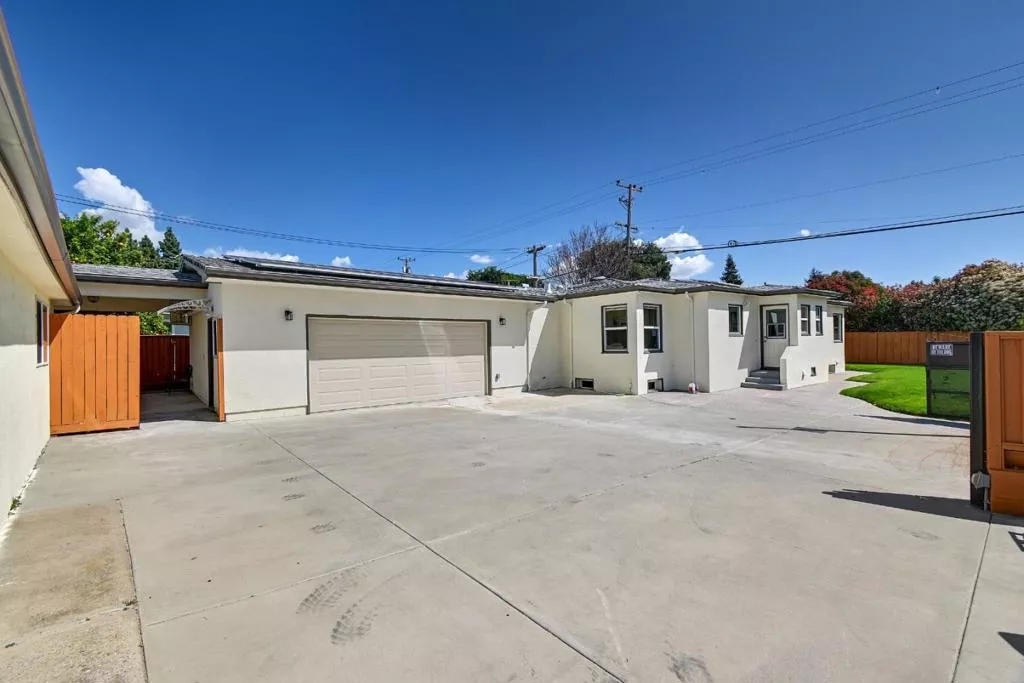
| 1819 Peralta Boulevard Fremont CA 94536 | |
| Price | $ 2,399,000 |
| Listing ID | ML82012483 |
| Status | Active |
| Property Type | Single Family Residence |
| County | Alameda |
| Beds | 3 |
| Baths | 3 |
| House Size | 3004 |
| Year Built | 1949 |
| Days on website | 2 |
Description
Investors delight. Parkmont single family home with permitted ADU on a large lot of 12,460 sq.ft. Completely Remodeled in 2025. Buyers & Agents to verify the sft & schools. The main home has 3 bedrooms, 3 full baths, approx.1663 sq.ft with basement of 576 sq.ft. with wood ceilings and wood panelling. Main house has elegant large living area, formal dining, gourmet kitchen w/breakfast nook, walk-in-closets in all bedrooms. Upgrades include dual pane windows, freshly painted interiors, new doors, recess lights, new appliances in main unit, new quartz countertops, full length backsplash, remodeled bathrooms. SOLAR, SPC vinyl floor throughout, central AC & heat, fence painted and new sod with sprinklers. Two laundry rooms - one in the main unit, one in the basement. Second home, ADU / IN-LAW unit, approx 751 sq,ft, 2 bedrooms 1 bathroom comes complete with kitchen, granite counters, living room & laundry.The main gate opens onto a big driveway and into a attached 2 car garage. Additional shed of Approx 150 sq.ft with power, storage loft suitable for office or storage. The outdoor area includes a 16*16 covered patio. vegetable patch in the side yard. Close distance to Parkmont Elementary school. Close to Washington / Kaiser hospitals, BART and easy access to freeways.
Financial Information
List Price: $ 2399000
Property Features
Appliances: Disposal, Microwave, Refrigerator
Flooring: Laminate, Tile
Foundation Details: Slab
Heating: Central
High School District: Fremont Unified
Roof: Tile
Water Source: Public
High School District: Fremont Unified
MLS Area Major: 699 - Not Defined
City: Fremont
Listed By:
Lavanya Duvvi
Radius Agent Realty
CA Lic#
CA Lic#



