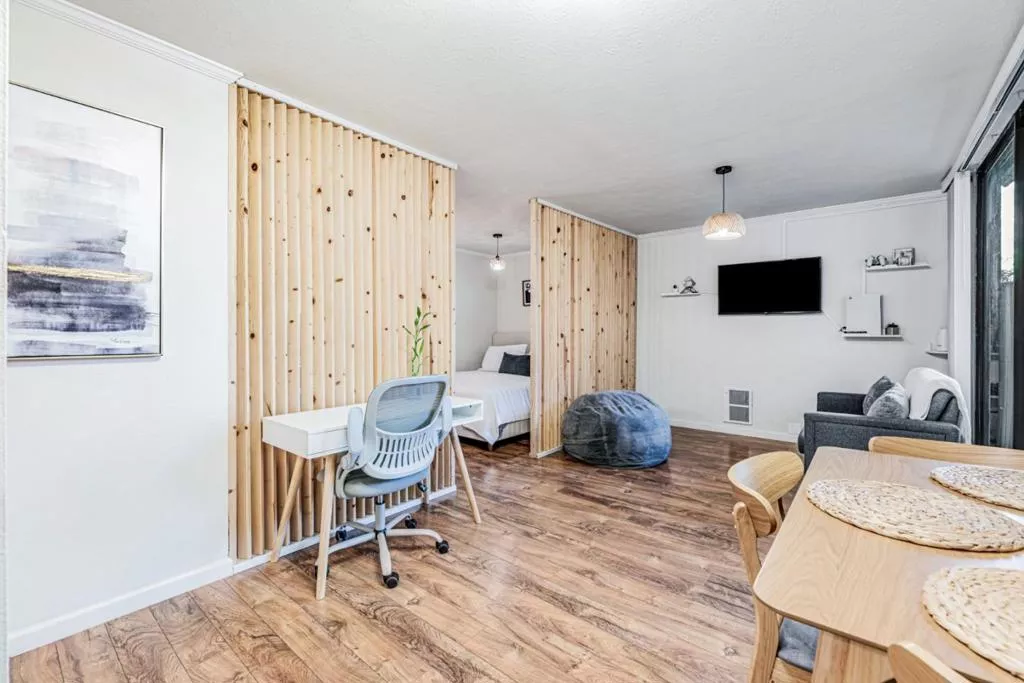
| 3154 Shelter Creek Lane San Bruno CA 94066 | |
| Price | $ 399,000 |
| Listing ID | ML82012494 |
| Status | Active |
| Property Type | Condominium |
| County | San Mateo |
| Baths | 1 |
| House Size | 490 |
| Year Built | 1972 |
| Days on website | 2 |
Description
Welcome to Shelter Creek, a resort-style community in the heart of San Bruno! This beautifully designed ground-floor studio offers a smart, open layout with a custom wood-paneled partition that adds a touch of privacy to the sleeping area. A thoughtfully updated closet provides generous storage for clothing, shoes, and accessories; perfect for keeping your space organized and clutter-free. The kitchen features a functional breakfast bar and modern appliances, ideal for both everyday living and entertaining. Step outside to your private patio and enjoy peaceful moments surrounded by greenery. Shelter Creek offers exceptional amenities including two outdoor pools, an indoor pool, tennis courts, a fitness center, clubhouse, walking paths, and serene landscaped gardens with water features. Prime location with easy access to Hwy 280, 101, BART, CalTrain, and SFO. Just minutes from Safeway, Trader Joes, Target, Marshalls, Tanforan Mall, and local parks like San Bruno City Park, Junipero Serra Park, and San Bruno Golf Center. A fantastic opportunity to own in one of the Peninsula's most convenient and well-maintained communities!
Financial Information
List Price: $ 399000
Property Features
Association Amenities: Clubhouse, Pool, Trash, Water
Community Features: Pool
Elementary School: John Muir
Heating: Baseboard, Electric
High School District: Other
Parking Features: Covered
Pool Features: Association, Community
Roof: Other
Spa Features: Community
Water Source: Public
Elementary School: John Muir
High School District: Other
MLS Area Major: 699 - Not Defined
City: San Bruno
Listed By:
Joel Gutierrez
Fifty Hills Real Estate
CA Lic#
CA Lic#



