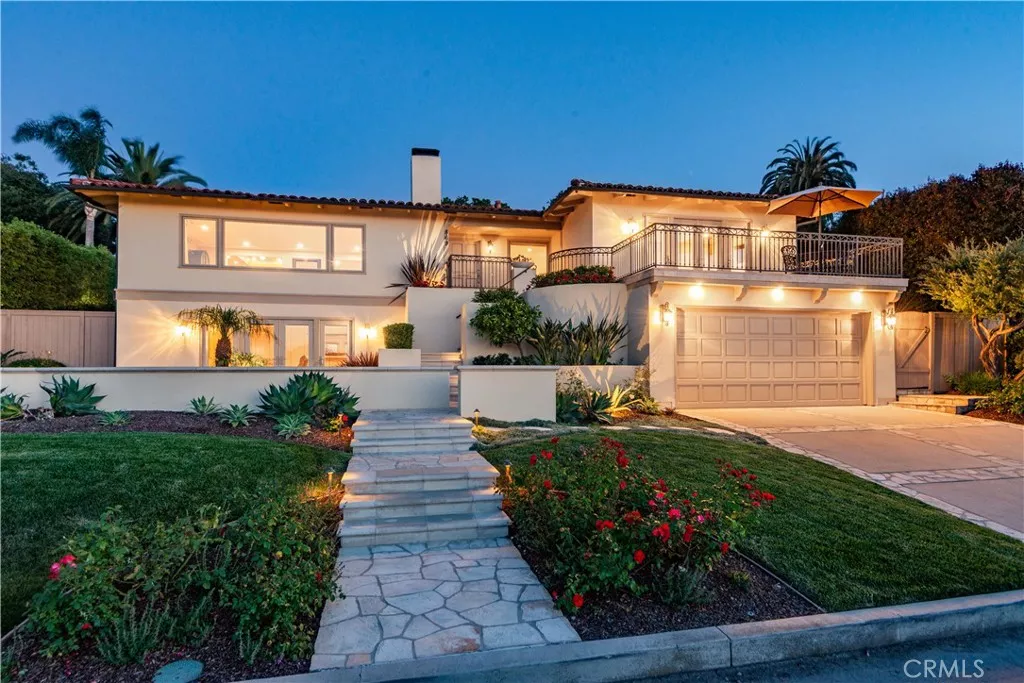
| 869 Rincon Lane Palos Verdes Estates CA 90274 | |
| Price | $ 3,699,000 |
| Listing ID | PV25139432 |
| Status | Active |
| Property Type | Single Family Residence |
| County | Los Angeles |
| Beds | 4 |
| Baths | 2 Full 1 Half |
| House Size | 3542 |
| Year Built | 1955 |
| Days on website | 2 |
Description
Located on one of Palos Verdes Estates’ most desirable and flat cul-de-sac streets, this exquisite home enjoys expansive ocean and Queen’s Necklace views. Set on a famous, palm tree-lined street, the property features lush landscaping, striking curb appeal, and classic Palos Verdes stone accents. Taken to the studs in 2005, no detail was overlooked in this beautiful remodel. The thoughtful floor plan encourages an indoor/outdoor lifestyle—perfect for both relaxing and entertaining. The inviting living room centers around a beautiful fireplace and oversized picture windows to enjoy the views. The formal dining room is ideal for gatherings, while the gourmet kitchen is a chef’s dream. The tranquil patio, complete with outdoor fireplace and a built-in BBQ, offers a peaceful place to unwind or host guests. The primary suite is a private retreat with a luxurious en-suite bath and a spacious patio overlooking the coastline. Downstairs, a generous family room with fireplace and French doors opens to a charming PV stone patio, perfect for al fresco living. Set in a picturesque neighborhood close to award-winning schools, this exceptional home on Rincon Lane truly has it all.
Financial Information
List Price: $ 3699000
Property Features
Community Features: Biking, Golf, Hiking
Fireplace Features: Outside
Flooring: Wood
Heating: Central
High School District: Palos Verdes Peninsula Unified
Levels: Two
Parking Features: Garage
Patio And Porch Features: Patio
Senior Community YN: false
Structure Type: House
View: Coastline, Ocean
Water Source: Public
High School District: Palos Verdes Peninsula Unified
Senior Community YN: false
MLS Area Major: 163 - Malaga Cove
City: Palos Verdes Estates
Listed By:
Chris Adlam
Vista Sotheby's International Realty
CA Lic#
CA Lic#



