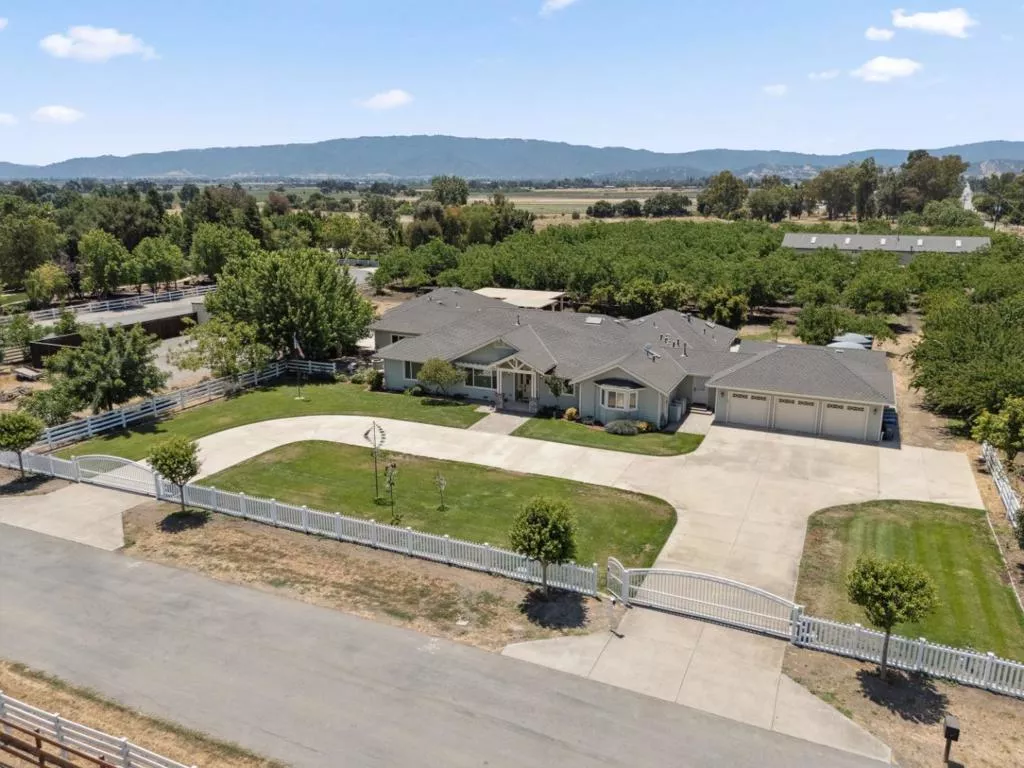
| 9885 Wilford Way Gilroy CA 95020 | |
| Price | $ 2,999,999 |
| Listing ID | ML82012609 |
| Status | Active |
| Property Type | Single Family Residence |
| County | Santa Clara |
| Beds | 4 |
| Baths | 4 |
| House Size | 5134 |
| Year Built | 1999 |
| Lot Size | 5 |
| Days on website | 2 |
Description
Luxury living meets country serenity. Rare opportunity to own a private estate on 5.13 flat acres in the desirable westside. Stunning custom-built residence showcases 4 bedrooms, 4 bathrooms. 5,100 square feet of refined living space, meticulously crafted with high-end finishes and timeless design and exceptional attention to detail. This home is a true masterpiece of craftsmanship and comfort. Elegant formal living and dining room, plus expansive great room. Gourmet chefs kitchen with high-end appliances, granite and custom cabinetry. Grand primary suite with spa-like bathroom & walk-in closet. Covered patio, leisure pool, and extensive outdoor entertaining spaces. Includes a beautiful mature orchard, expansive lawns, and panoramic views of the surrounding foothills. A remarkable 5,000 square foot barn provides endless possibilities for car collections, equestrian use, events, or workshop space. Potential ADU for family or income. Enjoy quiet, country living with privacy & space yet minutes from downtown Gilroy, top-rated wineries, and shopping at Gilroy Premium Outlets. Whether you are looking for a multigenerational retreat, an entertainers dream home, or a peaceful place to enjoy Californias natural beauty, 9885 Wilford Way delivers exceptional lifestyle and investment value.
Financial Information
List Price: $ 2999999
Property Features
Appliances: Dishwasher, Microwave, Refrigerator
Construction Materials: Stucco
Flooring: Tile, Wood
High School District: Gilroy Unified
Interior Features: Workshop
Lot Features: Agricultural, Level
Roof: Tile
Water Source: Public
High School District: Gilroy Unified
MLS Area Major: 699 - Not Defined
City: Gilroy
Listed By:
Daniel Gluhaich
Intero Real Estate Services
CA Lic#
CA Lic#



