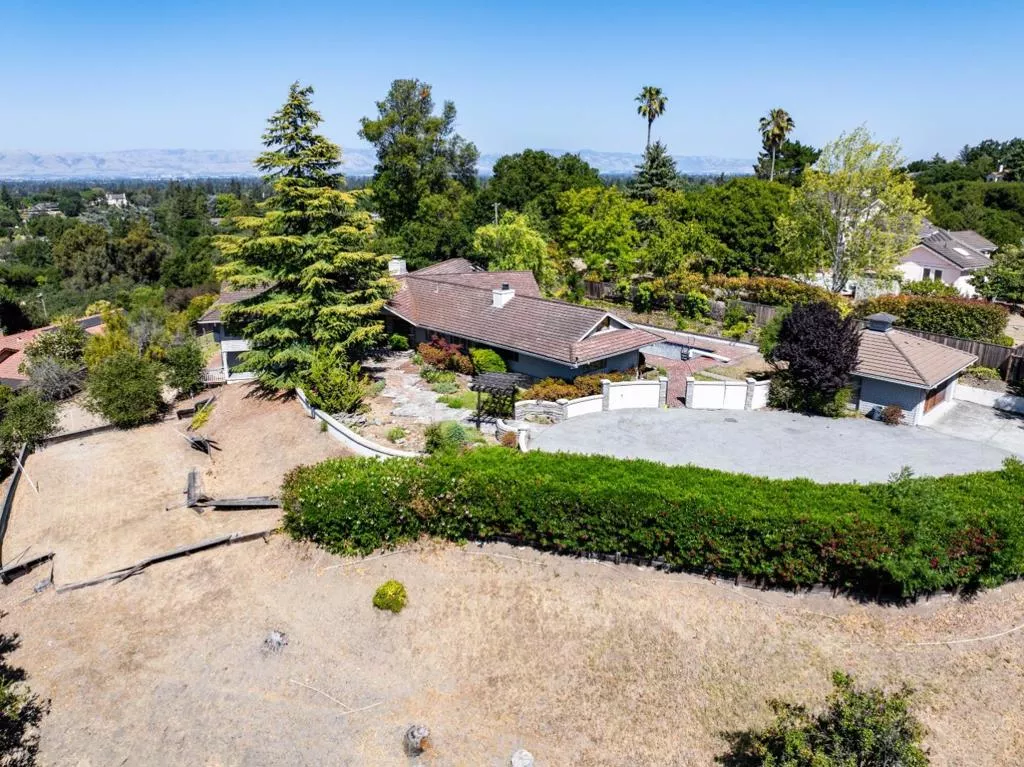
| 11552 Hillpark Lane Los Altos CA 94024 | |
| Price | $ 3,300,000 |
| Listing ID | ML82012613 |
| Status | Active |
| Property Type | Single Family Residence |
| County | Santa Clara |
| Beds | 3 |
| Baths | 3 |
| House Size | 2926 |
| Year Built | 1955 |
| Lot Size | 1 |
| Days on website | 2 |
Description
Discover the rare opportunity at 11552 Hillpark Lane, a 3-bedroom, 3-bath ranch-style residence on a sprawling 1-acre lot, nestled among the prestigious hills of Los Altos with breaktaking views of the Bay. With approximately 2,926 sq ft of living space, this 1955 home is a canvas ready for your complete remodel or consider developing your own dream estate in this coveted area. This property features classic ranch proportions, multiple living areas centered around a cozy fireplace, and generous-sized bedrooms. While it awaits modernization, the real appeal lies in the land: imagine creating a unified open-concept haven or designing a new build that maximizes the entire parcel. Situated within the top-rated Los Altos School District (K8) and served by the Mountain View Los Altos High School District, both consistently ranked among the states best, this location is ideal for families prioritizing education. Nearby amenities include boutique shops, fine dining, Los Altos History Museum, and several public parks. You are also only 5 minutes away from freeway 280 for easy access to all nearby cities. Whether you're a visionary builder or a homeowner ready to renovate, this one-acre Los Altos Hills property offers unmatched flexibility and potential in a prime neighborhood.
Financial Information
List Price: $ 3300000
Property Features
Appliances: Refrigerator
Flooring: Carpet, Wood
High School District: Other
Property Condition: Fixer
Roof: Composition, Shingle
Water Source: Public
High School District: Other
MLS Area Major: 699 - Not Defined
City: Los Altos
Listed By:
Mark Dunne
Christie's International Real Estate Sereno
CA Lic#
CA Lic#



