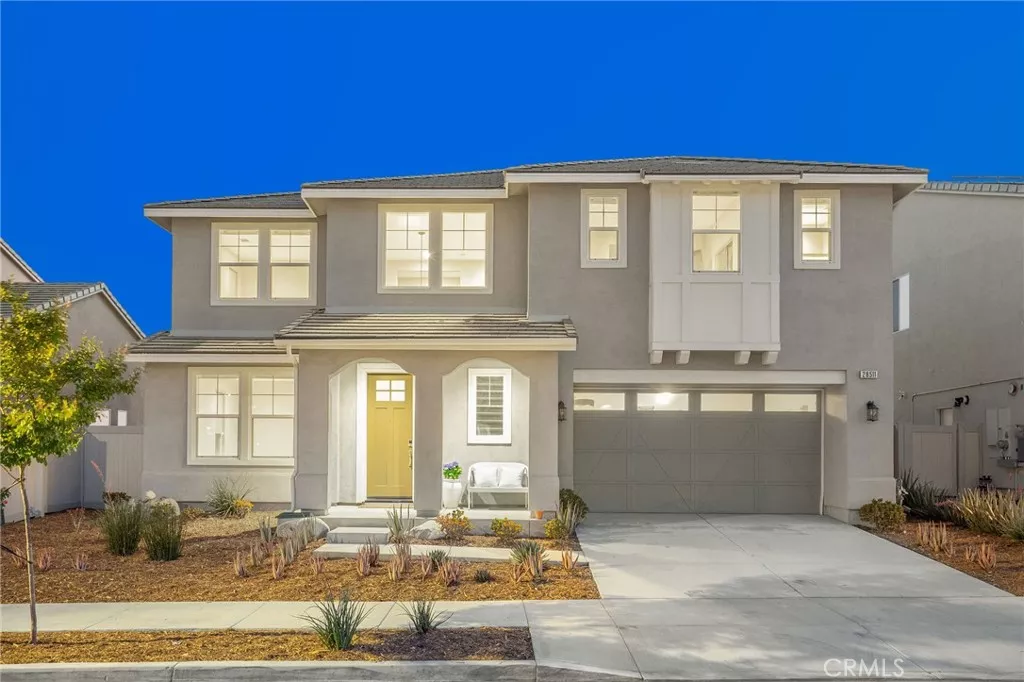
| 28511 Sparrow Way Saugus CA 91350 | |
| Price | $ 1,538,000 |
| Listing ID | SR25129044 |
| Status | Active |
| Property Type | Single Family Residence |
| County | Los Angeles |
| Neighborhood | Starling (STARSR) |
| Beds | 5 |
| Baths | 5 |
| House Size | 3546 |
| Year Built | 2020 |
| Days on website | 2 |
Description
Positioned one of Skyline's most desirable streets with stunning jetliner views. This captivating 2-story home, built in 2020 and finished with an extensive amount of builder upgrades. A perfect blend of modern amenities and detailed craftsmanship. Featuring 3,546 square feet of living space, 5 bedrooms and 5 bathrooms .
The two story entry opens with a direct view of the stunning backyard oasis. The modern chef’s kitchen features an oversized island with breakfast bar, stainless steel appliances, double ovens, and a walk-in pantry. The kitchen overlooks the dedicated dining room, and opens seamlessly to a spacious family room. A large multi-slide door connects the living space to the covered patio, creating effortless indoor-outdoor flow. A downstairs guest wing with it’s own private entrance offers versatility and perfect for multigenerational living or separate home office. A bonus room behind French doors—ideal as a home study or den.
Upstairs, a bright loft anchors the secondary living space and two generously sized bedrooms with a shared bath along with an additional junior suite filled with natural light. The oversized primary retreat is a standout, complete with an expansive private balcony, spa-inspired bath with freestanding tub, walk-in shower, dual sinks, and a massive walk-in closet.
Outside, the fully upgraded entertainers backyard offers an in-ground pool with custom lighting, built-in BBQ, and sweeping city-light views. Other features include fully paid-off solar panels, exterior lighting, and select areas prewired for sound, offering potential for integrated audio.
Skyline residents enjoy access to two beautiful clubhouses with resort-style pools, a state of the art gym, spa, fire pits, and more. Close to award winning and highly coveted private and public schools, many shops and restaurants, and hiking trails with easy freeway access.
The two story entry opens with a direct view of the stunning backyard oasis. The modern chef’s kitchen features an oversized island with breakfast bar, stainless steel appliances, double ovens, and a walk-in pantry. The kitchen overlooks the dedicated dining room, and opens seamlessly to a spacious family room. A large multi-slide door connects the living space to the covered patio, creating effortless indoor-outdoor flow. A downstairs guest wing with it’s own private entrance offers versatility and perfect for multigenerational living or separate home office. A bonus room behind French doors—ideal as a home study or den.
Upstairs, a bright loft anchors the secondary living space and two generously sized bedrooms with a shared bath along with an additional junior suite filled with natural light. The oversized primary retreat is a standout, complete with an expansive private balcony, spa-inspired bath with freestanding tub, walk-in shower, dual sinks, and a massive walk-in closet.
Outside, the fully upgraded entertainers backyard offers an in-ground pool with custom lighting, built-in BBQ, and sweeping city-light views. Other features include fully paid-off solar panels, exterior lighting, and select areas prewired for sound, offering potential for integrated audio.
Skyline residents enjoy access to two beautiful clubhouses with resort-style pools, a state of the art gym, spa, fire pits, and more. Close to award winning and highly coveted private and public schools, many shops and restaurants, and hiking trails with easy freeway access.
Financial Information
List Price: $ 1538000
Property Features
Appliances: Barbecue, Dishwasher, Disposal, Freezer, Microwave, Refrigerator
Association Amenities: Barbecue, Management, Pool
Association Fee Frequency: Monthly
Community Features: Biking, Curbs, Hiking, Mountainous, Park, Sidewalks, Suburban
Construction Materials: Drywall, Stucco
Direction Faces: Northeast
Exterior Features: Barbecue
Fencing: Privacy, Vinyl
Fireplace Features: Electric
Flooring: Carpet, Tile
Foundation Details: Slab
Green Energy Efficient: Appliances
Heating: Central, Solar
High School District: William S. Hart Union
Interior Features: Attic, Balcony, Loft, Pantry
Levels: Two
Lot Features: Landscaped, Walkstreet, Yard
Parking Features: Driveway, Garage, Public
Pool Features: Association, Heated, Permits, Private
Property Condition: Turnkey
Road Surface Type: Paved
Roof: Concrete, Tile
Senior Community YN: false
Structure Type: House
View: Hills, Neighborhood
Water Source: Public
High School District: William S. Hart Union
Senior Community YN: false
MLS Area Major: SKYLN - Skyline Ranch
City: Saugus
Listed By:
Gina Michelle
The Agency
Co-listed by Joseph Sichi
CA Lic#
Co-listed by Joseph Sichi
CA Lic#



