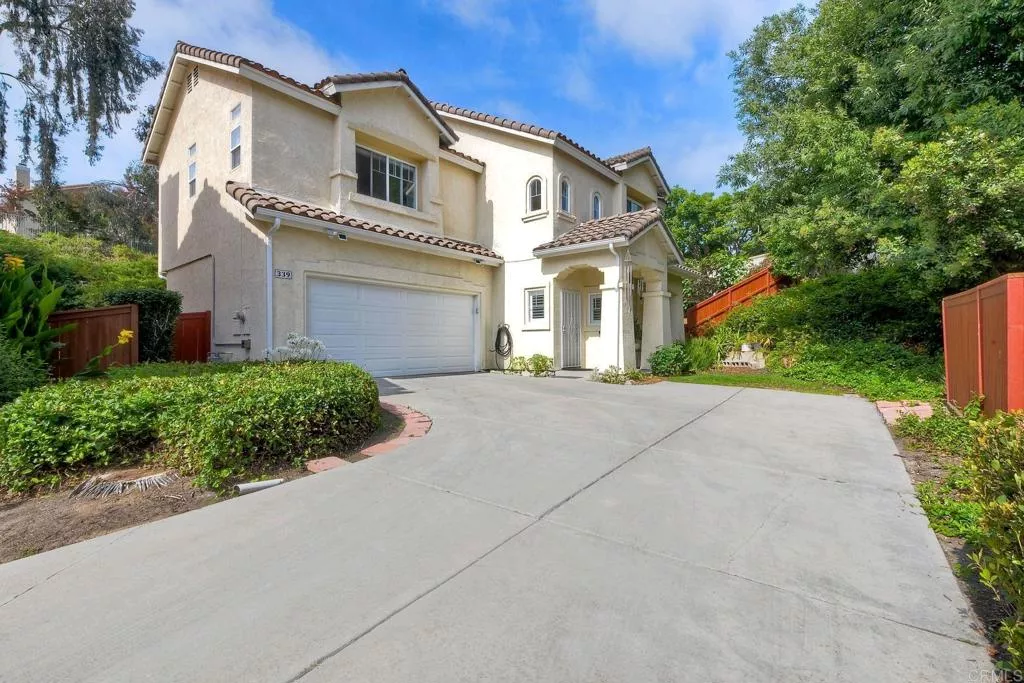
| 339 Diamante Way Oceanside CA 92056 | |
| Price | $ 959,000 |
| Listing ID | NDP2505943 |
| Status | Active |
| Property Type | Single Family Residence |
| County | San Diego |
| Neighborhood | Rancho Del Oro (34024) |
| Beds | 3 |
| Baths | 2 Full 1 Half |
| House Size | 1558 |
| Year Built | 2001 |
| Days on website | 2 |
Description
Located on one of the largest lots in the community, the long driveway offers ample parking. Natural light fills the home from top to bottom, accentuating the many thoughtful upgrades, including quartz countertops, new dish washer, a pantry with pull-out drawers, luxury vinyl plank flooring, newer carpet, custom window treatments, a solid wood back door, air conditioner, an upgraded garage with epoxy floors, an insulated door, and overhead storage racks. This residence features a spacious 160 sq. ft. open loft that overlooks the terraced backyard garden, creating a peaceful, country-like ambiance in this coastal setting The home also has French drains, new rain gutters, a backyard sprinkler system, fencing, wiring for a spa, motion sensor lighting, and a variety of fruit trees. Tucked away in the sought-after Rosedale neighborhood of Rancho Del Oro—just 3 miles from the beach—this hidden gem offers both charm and convenience.
Financial Information
List Price: $ 959000
Property Features
Association Amenities: Playground, Pool
Association Fee Frequency: Monthly
Community Features: Curbs, Sidewalks
Fireplace Features: Gas
Flooring: Carpet, Vinyl
Heating: Central
High School District: Oceanside Unified
Interior Features: Loft
Levels: Two
Lot Features: Garden, Landscaped, Lawn, Level, Paved, Rocks, Yard
Parking Features: Driveway, Garage
Pool Features: Association
Property Condition: Turnkey
Senior Community YN: false
View: Neighborhood
High School District: Oceanside Unified
Senior Community YN: false
MLS Area Major: 92056 - Oceanside
City: Oceanside
Listed By:
Heather Hansen-Patella
First Team Real Estate
CA Lic#
CA Lic#



