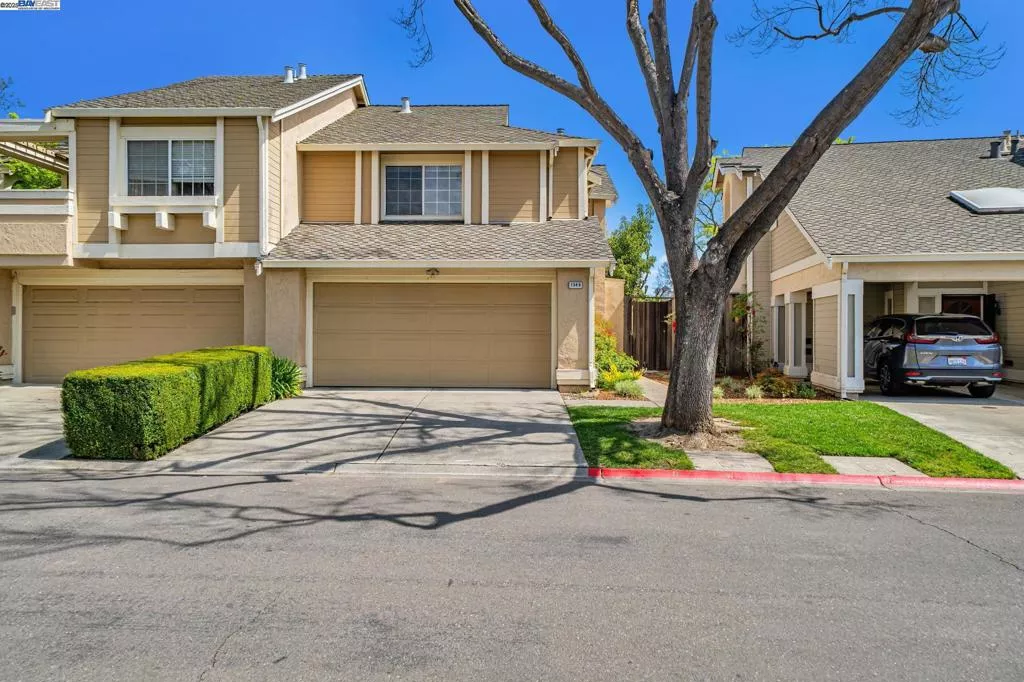
| 1549 Trimingham Drive Pleasanton CA 94566-8425 | |
| Price | $ 1,229,500 |
| Listing ID | 41103107 |
| Status | Active |
| Property Type | Single Family Residence |
| County | Alameda |
| Neighborhood | DANBURY PARK |
| Beds | 3 |
| Baths | 3 |
| House Size | 1609 |
| Year Built | 1985 |
| Days on website | 2 |
Description
Welcome to this beautiful attached single family residence. Nestled in the sought-after Danbury Park neighborhood of Pleasanton, this stunning home offers a perfect blend of modern comfort and convenience. The open-concept design seamlessly connects the kitchen, dining, and living areas, all enhanced by soaring vaulted ceilings and elegant luxury vinyl plank flooring throughout. The upgraded gourmet kitchen boasts brand-new appliances and a stylish breakfast bar, making it ideal for both cooking and entertaining. The first floor includes a spacious bedroom and a full bathroom, providing flexibility for guests or multigenerational living. Additionally, the seller has expanded the second floor with an approximately 66 sqft bonus space (not included in the official square footage). Directly across the street, Orloff Park invites you to enjoy 8 acres of recreational space, featuring playgrounds, fitness stations, basketball courts, and scenic picnic areas. This prime location offers easy access to I-580 and I-680, top-rated schools, shopping centers, dining, and the charm of Historic Downtown Pleasanton. Just a short drive away, you’ll find the San Francisco Premium Outlets and the award-winning wineries of Livermore.
Financial Information
List Price: $ 1229500
Property Features
Appliances: Dryer, Washer
Association Fee Frequency: Monthly
Flooring: Concrete, Vinyl
High School District: Pleasanton
Levels: Two
Lot Features: Yard
Parking Features: Garage
Roof: Shingle
Window Features: Screens
High School District: Pleasanton
City: Pleasanton
Listed By:
Yogi Sharma
Realty ONE Group Future
CA Lic#
CA Lic#



