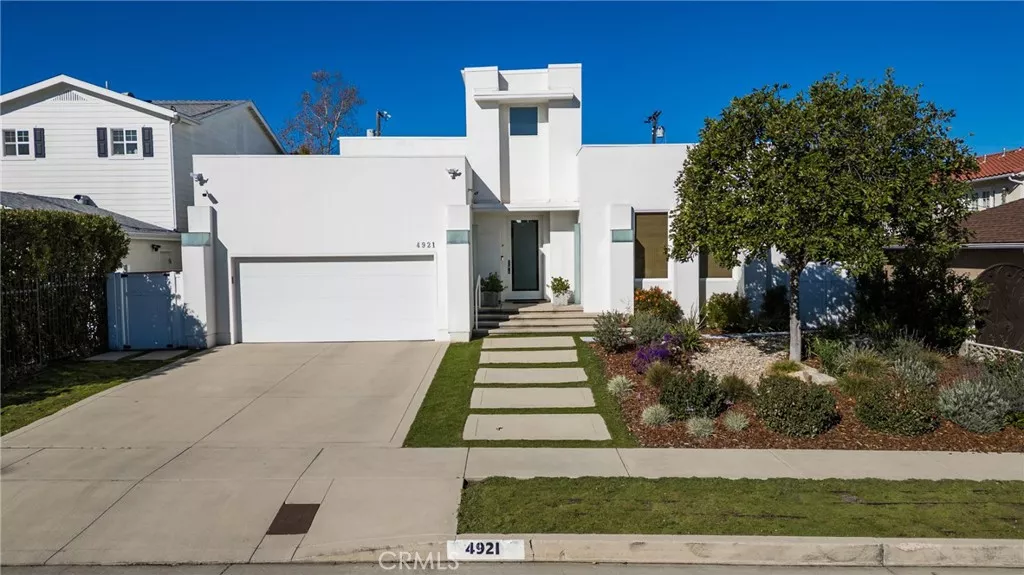
| 4921 Rupert Avenue Encino CA 91316 | |
| Price | $ 1,999,000 |
| Listing ID | SR25158672 |
| Status | Active |
| Property Type | Single Family Residence |
| County | Los Angeles |
| Beds | 4 |
| Baths | 3 |
| House Size | 2916 |
| Year Built | 1995 |
| Days on website | 2 |
Description
This custom-built contemporary home is nestled in a tranquil cul-de-sac, south of the boulevard. The location of this home offers unparalleled convenience, and is moments away from premier shops, restaurants, major freeways, and top-rated schools.
Upon entering, you’re greeted by an expansive open-concept living and dining area with soaring ceilings that flood the space with natural light. The residence features four bedrooms and three full bathrooms, thoughtfully designed to blend comfort and style. The heart of the home is the state-of-the-art kitchen, equipped with top-of-the-line stainless steel appliances, including a Sub-Zero refrigerator, wine refrigerator, warming drawer, and a versatile stove featuring both gas and electric burners. There is an option for indoor barbecue by simply placing an attachable grill on the electric burners. A custom-built vent-a-hood complements the kitchen’s functionality. An oversized granite island with a utility sink, ample cabinetry, a cozy breakfast nook, and sliding glass doors seamlessly blend indoor and outdoor living. The backyard is primed for your dream amenities, with gas lines installed for a future hot tub and a future built-in barbecue. A lush grassy area, perfect for picnics, is enclosed by mature hedges, ensuring utmost privacy.
Recent upgrades provide peace of mind, such as a new commercial-grade TPO roof, two newly installed AC units, freshly designed front landscaping, recently painted interior walls, and security cameras.
Experience the perfect blend of simplicity and elegance in this meticulously maintained residence, where modern amenities meet timeless design. Welcome home!
Upon entering, you’re greeted by an expansive open-concept living and dining area with soaring ceilings that flood the space with natural light. The residence features four bedrooms and three full bathrooms, thoughtfully designed to blend comfort and style. The heart of the home is the state-of-the-art kitchen, equipped with top-of-the-line stainless steel appliances, including a Sub-Zero refrigerator, wine refrigerator, warming drawer, and a versatile stove featuring both gas and electric burners. There is an option for indoor barbecue by simply placing an attachable grill on the electric burners. A custom-built vent-a-hood complements the kitchen’s functionality. An oversized granite island with a utility sink, ample cabinetry, a cozy breakfast nook, and sliding glass doors seamlessly blend indoor and outdoor living. The backyard is primed for your dream amenities, with gas lines installed for a future hot tub and a future built-in barbecue. A lush grassy area, perfect for picnics, is enclosed by mature hedges, ensuring utmost privacy.
Recent upgrades provide peace of mind, such as a new commercial-grade TPO roof, two newly installed AC units, freshly designed front landscaping, recently painted interior walls, and security cameras.
Experience the perfect blend of simplicity and elegance in this meticulously maintained residence, where modern amenities meet timeless design. Welcome home!
Financial Information
List Price: $ 1999000
Property Features
Appliances: Dishwasher, Dryer, Microwave, Refrigerator
Community Features: Curbs, Sidewalks
Construction Materials: Drywall, Frame, Stucco
Cooling: Electric, Zoned
Exterior Features: Barbecue
Fencing: Block, Vinyl
Fireplace Features: Gas
Flooring: Carpet, Tile, Wood
Foundation Details: Raised, Slab
Heating: Central, Zoned
High School District: Los Angeles Unified
Interior Features: Storage
Laundry Features: Inside
Levels: Two
Lot Features: Landscaped, Lawn, Level, Yard
Parking Features: Concrete, Driveway, Garage, Storage
Patio And Porch Features: Concrete, Covered, Deck
Property Condition: Turnkey
Road Surface Type: Paved
Roof: Flat, Membrane, Reflective
Security Features: Prewired
Senior Community YN: false
Structure Type: House
View: Neighborhood
Water Source: Public
Window Features: Blinds, Screens
High School District: Los Angeles Unified
Senior Community YN: false
MLS Area Major: ENC - Encino
City: Encino
Listed By:
Linda Owen
Pinnacle Estate Properties
CA Lic#
CA Lic#



