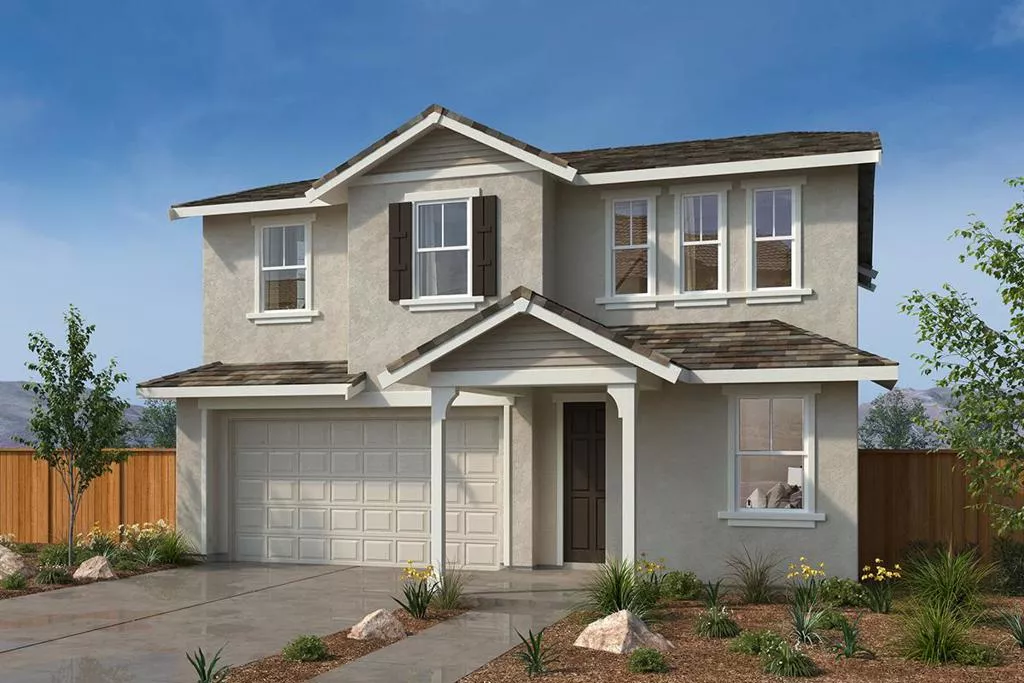
| 1871 Peony Street Hollister CA 95023 | |
| Price | $ 832,549 |
| Listing ID | ML82013467 |
| Status | Active |
| Property Type | Single Family Residence |
| County | San Benito |
| Beds | 4 |
| Baths | 3 |
| House Size | 2266 |
| Year Built | 2025 |
| Days on website | 6 |
Description
Personalize your home. Your way! This beautiful brand-new home offers an open floor plan featuring a spacious family and dining area leading to a gourmet kitchen with a large island with lower cabinets, pantry, and stainless-steel appliances. Host guests with a convenient downstairs guest suite. Upstairs roll out your yoga mat or create a craft area in a spacious loft area. The primary bedroom boasts a roomy walk-in closet, and a luxurious ensuite bath with dual vanity sinks. For a limited time, youll be able to select from a variety of options to personalize your home working with your own design studio consultant-a one-of-a kind experience where you get both expert advice and the opportunity to select from a wide range of design choices to make your new home your own. Other features include a 40-amp. electric charging station pre-wiring, a solar energy system (lease or purchase required) and a limited 10-year warranty. Easy commute to Silicon Valley. Minutes to historic downtown Hollister, and award-winning local wineries, Hollister Hill State Vehicle Recreational and Pinnacles National Park. Don't miss your chance to make this home yours! Model home photos shown.
Financial Information
List Price: $ 832549
Property Features
Foundation Details: Slab
Heating: Central
High School: San Benito
High School District: Other
Interior Features: Loft
Roof: Tile
Water Source: Public
High School: San Benito
High School District: Other
MLS Area Major: 699 - Not Defined
City: Hollister
Listed By:
Theresa Mejia
KB Home Sales -Northern California Inc
CA Lic#
CA Lic#



