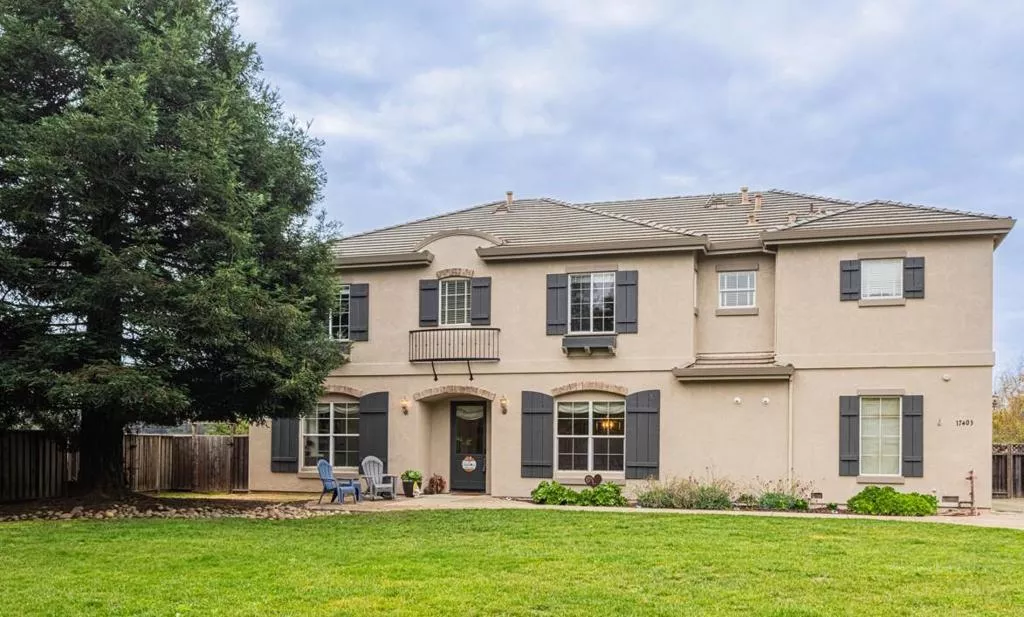
| 17403 Avenida Los Altos Salinas CA 93907 | |
| Price | $ 1,549,900 |
| Listing ID | ML82027782 |
| Status | Active |
| Property Type | Single Family Residence |
| County | Monterey |
| Beds | 5 |
| Baths | 3 |
| House Size | 4247 |
| Year Built | 2000 |
| Lot Size | 1 |
| Days on website | 7 |
Description
Discover space, privacy, and modern comfort in this beautiful newer Mediterranean retreat on 1.21 usable acres in a gated community. This home features soaring ceilings, an open-concept kitchen with granite counters, gas cooktop, double ovens, and a large family room ideal for entertaining. A formal dining room and dedicated office provide the perfect blend of work and leisure, while a bedroom and full bath on the main level make hosting guests effortless. Upstairs, the spacious primary suite includes a sitting/office area, walk-in closet, oversized soaking tub, and a separate marble shower. A media room and convenient upstairs laundry elevate everyday living. Recent upgrades include a reverse osmosis system, whole house carbon filtration system, water softener, solar power, EV wiring, dual tankless instant hot water heaters, recirculation pump for instant hot water at each fixture, security system, fresh interior/exterior paint, dual-pane windows, tile and walnut flooring, energy-efficient fixtures and appliances, and a hot tub. Outside there is plenty of room for oversized vehicles, fenced areas, drought-tolerant landscaping, a 10'X14' shed, and a rare 1,212 sq. ft. metal shop w/ 10' roll up doors. Private yet convenient to Hwy 101, Monterey, Santa Cruz and Silicon Valley.
Financial Information
List Price: $ 1549900
Property Features
Appliances: Dishwasher, Disposal, Microwave, Refrigerator
Association Amenities: Other
Construction Materials: Stucco
Direction Faces: East
Fencing: Wood
Flooring: Carpet, Tile, Wood
Foundation Details: Slab
Heating: Central
High School District: North Monterey County Unified
Interior Features: Workshop
Parking Features: Gated, Guest, Other
Roof: Concrete, Tile
View: Hills
Water Source: Public
High School District: North Monterey County Unified
MLS Area Major: 699 - Not Defined
City: Salinas
Listed By:
April Whitehead
BHGRE Haven Properties
CA Lic#
CA Lic#



