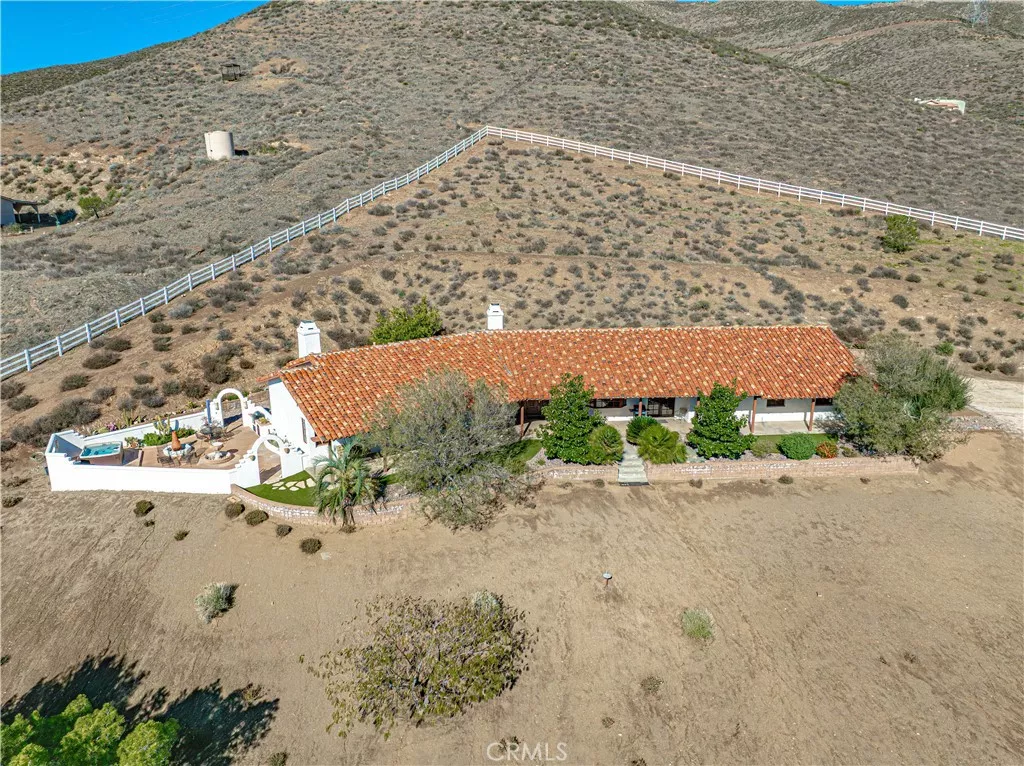
| 9435 Hierba Agua Dulce CA 91390 | |
| Price | $ 1,199,500 |
| Listing ID | SR25266759 |
| Status | Active |
| Property Type | Single Family Residence |
| County | Los Angeles |
| Neighborhood | Custom Agua Dulce (CADUL) |
| Beds | 4 |
| Baths | 3 |
| House Size | 2702 |
| Year Built | 1990 |
| Lot Size | 5 |
| Days on website | 2 |
Description
Welcome to this authentic Spanish Colonial Ranch Estate, set on a private hilltop that captures breathtaking views from both the full-length front porch and the tranquil courtyard, offering the perfect blend of classic California design and peaceful country living. A long private paved access road and automatic electric entry gate lead to this sprawling single-story home featuring 4 bedrooms and 3 full bathrooms, including one ideally located off the attached 3-car garage. Inside, Saltillo tile flooring runs throughout, vaulted wood-beam ceilings highlight the main living areas, and wood case crank-out windows add Brightness and warmth. The well-appointed kitchen includes custom granite and stone work, double ovens, an electric counter top range, trash compactor, under-counter lighting, a breakfast nook, and a kitchen counter bar, while a separate formal dining room provides an elegant space for gatherings. The family room features a wood-burning fireplace, and the spacious primary suite offers its own fireplace along with a luxurious en suite bathroom that includes a large walk-in shower, a separate jetted tub, and an oversized cedar lined walk-in closet.. More than 1,700 square feet of full-length covered porches extend across the front and rear of the home, creating inviting outdoor living areas that flow seamlessly into a beautiful courtyard with a built-in BBQ and a newer 5-person Aquaterra spa. The property is fully fenced and features landscaped front and back yards with water-free lawns and automated irrigation covering most of the grounds. Additional amenities include SPV Water Company connection, RV parking pad, and multiple outbuildings including a detached second two-car garage, a one-stall horse building with attached tack room, a hay storage structure, three separate fenced horse pastures or corrals, and a high-fenced area previously used for chickens and outfitted with coyote-proof rollers, ideal for dogs or small animals. Fruit trees, open space, and sweeping views complete this private and versatile estate, offering a truly exceptional single-story country living experience.
Financial Information
List Price: $ 1199500
Property Features
Community Features: Rural
Construction Materials: Stucco
Fencing: Vinyl, Wire
Flooring: Tile
Foundation Details: Slab
Heating: Central
High School District: Acton-Agua Dulce Unified
Levels: One
Lot Features: Pasture
Other Structures: Workshop
Parking Features: Garage
Patio And Porch Features: Covered
Senior Community YN: false
Spa Features: Heated
Structure Type: House
Utilities: Propane
View: Canyon
High School District: Acton-Agua Dulce Unified
Senior Community YN: false
MLS Area Major: ADUL - Agua Dulce
City: Agua Dulce
Listed By:
Brian Palmer
RE/MAX Gateway
CA Lic#
CA Lic#



