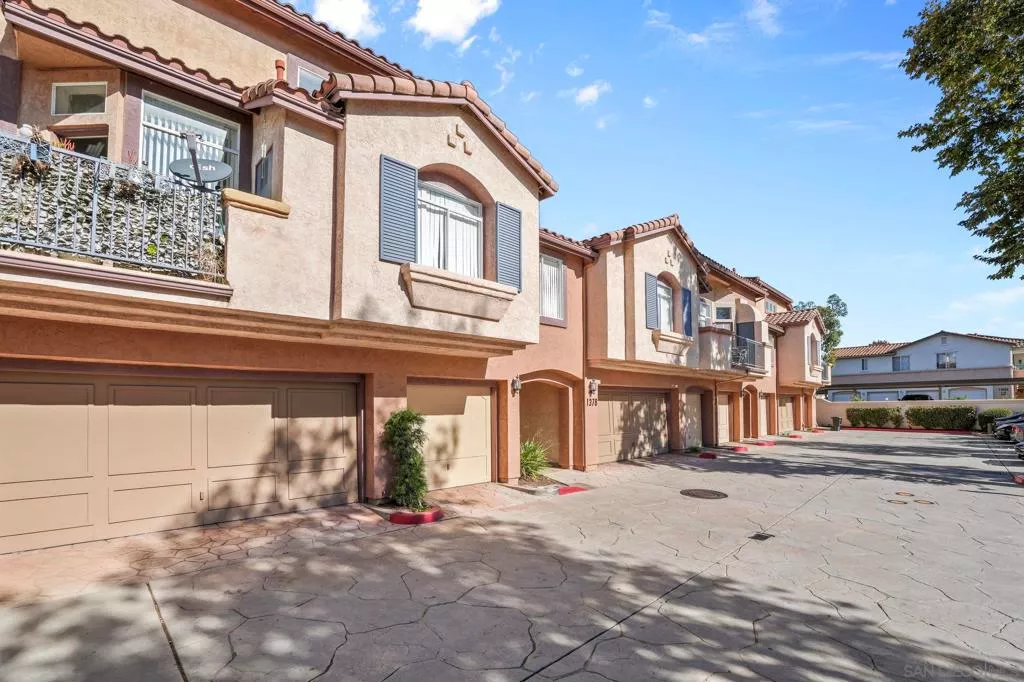
| Unit C 11378 Via Rancho San Diego El Cajon CA 92019 | |
| Price | $ 595,000 |
| Listing ID | 250042956SD |
| Status | Active |
| Property Type | Townhouse |
| County | San Diego |
| Neighborhood | San Diego |
| Beds | 2 |
| Baths | 2 Full 1 Half |
| House Size | 1258 |
| Year Built | 1993 |
| Lot Size | 1 |
| Days on website | 2 |
Description
Welcome to 11378 Via Rancho San Diego #C, a beautifully maintained townhome in the heart of Rancho San Diego, where comfort, convenience and community come together. This inviting 2-bedroom, 2.5-bath residence features an open floor plan with stylish vinyl plank flooring throughout the main living areas. The spacious living room opens to a private patio, perfect for relaxing or entertaining. The kitchen connects seamlessly to the dining area, creating an ideal flow for everyday living. Upstairs, both bedrooms include en-suite bathrooms for comfort and privacy. Enjoy stylish shutters, central A/C, in-unit laundry, and a 1-car attached garage with additional parking. Set in a quiet interior complex location, just steps from the community pool and spa. The community is VA and FHA approved. Ideally located near shopping, dining, and top-rated schools - this is truly the perfect place to call home!
Financial Information
List Price: $ 595000
Property Features
Appliances: Dishwasher, Microwave
Association Amenities: Insurance
Association Fee Frequency: Monthly
Common Interest: Condominium
Community Features: Pool
Fencing: Partial
Flooring: Carpet, Tile
Heating: Electric
Levels: Two
Parking Features: Uncovered
Patio And Porch Features: Enclosed
Pool Features: Community
Roof: Concrete
Senior Community YN: false
MLS Area Major: 92019 - El Cajon
City: El Cajon
Senior Community YN: false
Listed By:
Ivana Milosevic
Coldwell Banker West
Co-listed by Christian Vantvlie
CA Lic#
Co-listed by Christian Vantvlie
CA Lic#



