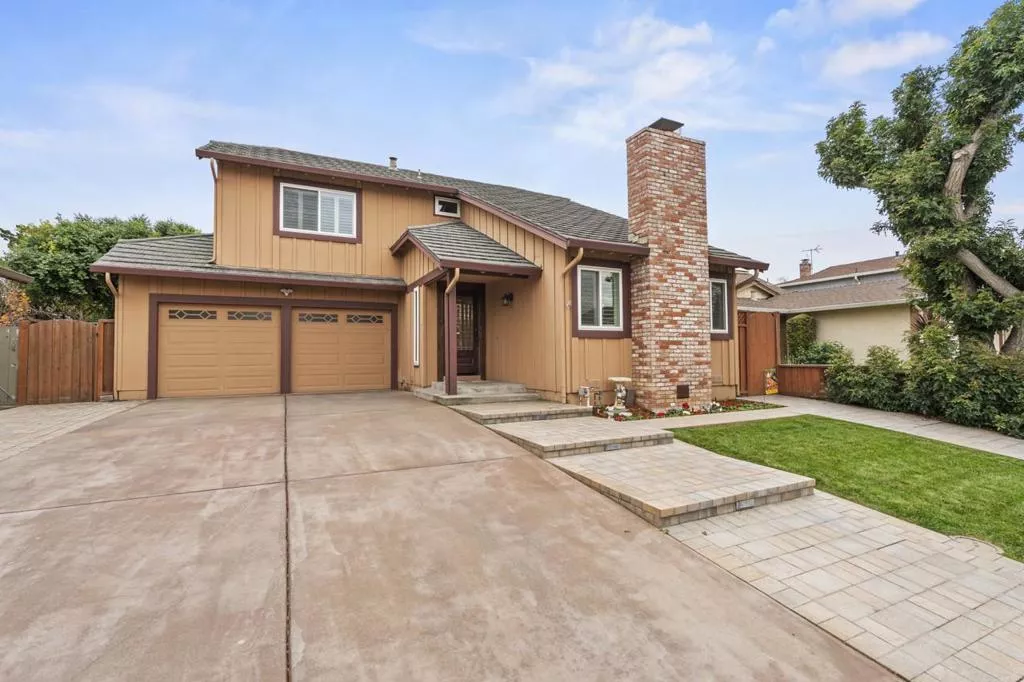
| 3136 Arcola Court San Jose CA 95148 | |
| Price | $ 1,298,000 |
| Listing ID | ML82028077 |
| Status | Active |
| Property Type | Single Family Residence |
| County | Santa Clara |
| Beds | 3 |
| Baths | 2 Full 1 Half |
| House Size | 1398 |
| Year Built | 1983 |
| Days on website | 4 |
Description
Welcome to this updated home on a quiet cul-de-sac in the vibrant Evergreen area of San Jose. Step through the custom front door to a freshly painted comfortable interior. Featuring a primary bdrm with walk-in & wardrobe closets with organizers & a remodeled spa-like bthrm. Two other bthrms have also been updated with new modern finishes. The bright kitchen with glass sliding door & sunny garden window above the dbl-sinks is equipped with a gas range, abundant cabinets w/ pantry storage, & provides a cozy eat-in area, perfect for casual dining. Enjoy the open floor plan with a dining area in the living rm, enhanced by a vaulted ceiling & wall-mounted TV. Hardwood & tile flooring add to the contemporary & functional layout. Central A/C & heating ensure year-round comfort, and the fireplace in the living area creates a warm, inviting atmosphere with a charming mantle. The dbl-paned windows throughout invite in natural light & feature stylish plantation shutters. An attached 2-car garage boasts custom epoxy flooring & more storage. The spacious, low-maintenance yards are enhanced with pavers, a custom-built patio cover, lawns, fenced side yard, and shed. Ideally located within the area's best school districts, & conveniently located near shopping, restaurants & easy commute routes!
Financial Information
List Price: $ 1298000
Property Features
Elementary School: Other
Flooring: Carpet, Stone, Tile, Wood
Heating: Central
High School: Other
High School District: Other
Middle Or Junior School: Other
Parking Features: Gated
Roof: Tile
Water Source: Public
Elementary School: Other
High School: Other
High School District: Other
Middle Or Junior School: Other
MLS Area Major: 699 - Not Defined
City: San Jose
Listed By:
Candace Levers
KW Bay Area Estates
CA Lic#
CA Lic#



