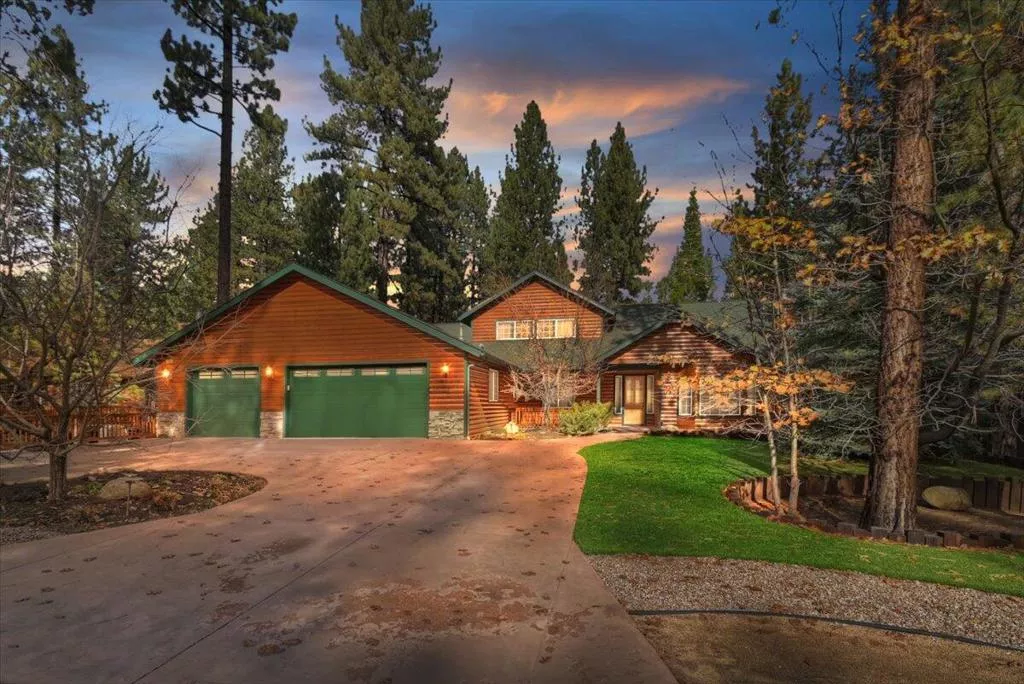
| 42046 Evergreen Big Bear CA 92315 | |
| Price | $ 1,299,000 |
| Listing ID | 219138957DA |
| Status | Active |
| Property Type | Single Family Residence |
| County | San Bernardino |
| Neighborhood | Not Applicable-1 |
| Beds | 4 |
| Baths | 4 Full 1 Half |
| House Size | 3533 |
| Year Built | 2007 |
| Days on website | 2 |
Description
This Residence Was Featured In The 2010 Soroptimists Xeriscape Tour And Is Ideally Located Between Snow Summit And Bear Mountain (Approximately 0.5 Miles From Snow Summit And 2 Miles From Bear Mountain). The Home Features 4 Bedrooms And 5 Bathrooms. The Main Level Offers Easy, Level Living With Handicap Access, Including 4 Bedrooms And 4 Bathrooms Downstairs. The Generous Main Bedroom Suite Includes A Fireplace, A Large Walk-In Closet, Double Sinks, Jetted Tub, Separate Shower And Access To The Back Deck. The Great Room Is Characterized By Soaring Alderwood Ceilings And Features A Corner Stone Fireplace. The Large Kitchen Is Designed For Multiple Cooks With Two Separate Sinks And Counter Space For All. Adjacent To A Generous Dining Area With Back Deck Access. A Huge Loft (Approximately 660 Square Feet) Provides Additional Space For Entertainment Or Sleeping. Attached 3 Car Garage On A Large 15,190 Square Foot Lot. The Exterior, Decking, And Trim Were Professionally Painted And Treated In November 2025. Floor Plans Included
Financial Information
List Price: $ 1299000
Property Features
Senior Community YN: false
MLS Area Major: 289 - Big Bear Area
City: Big Bear



