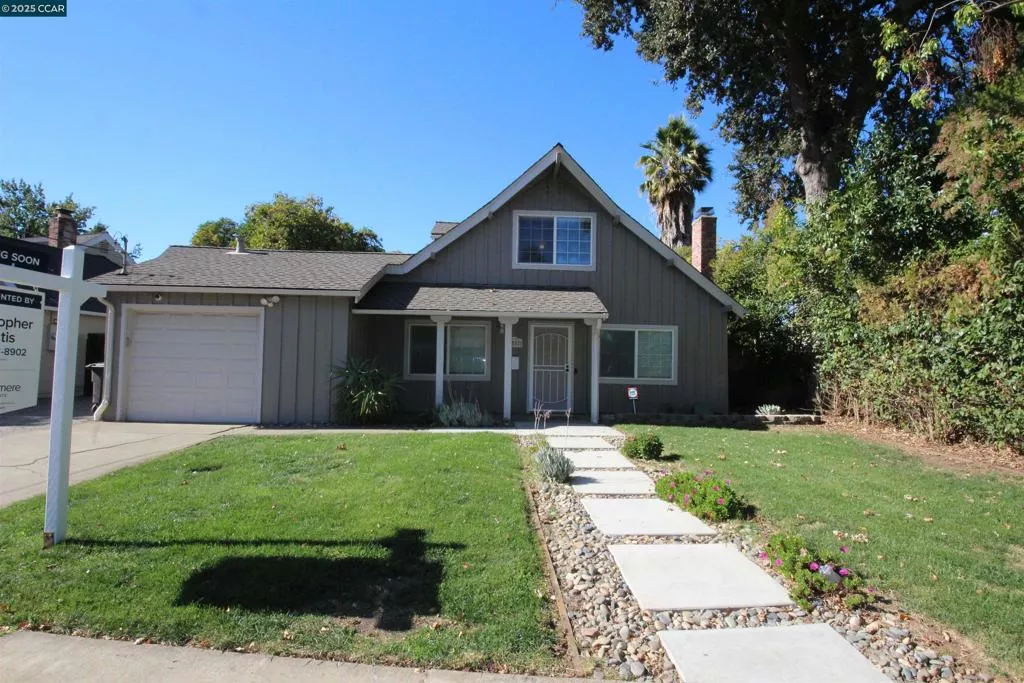
| 1337 Cape Cod Way Concord CA 94521 | |
| Price | $ 725,000 |
| Listing ID | 41116032 |
| Status | Active |
| Property Type | Single Family Residence |
| County | Contra Costa |
| Neighborhood | CANTERBURY VILG |
| Beds | 4 |
| Baths | 2 |
| House Size | 1160 |
| Year Built | 1954 |
| Days on website | 2 |
Description
Welcome to this inviting Cape Cod–style home that beautifully blends classic charm with thoughtful updates. Featuring 4 bedrooms and 2 bathrooms, this residence offers an efficient and comfortable layout across 1,140 square feet. Step inside to find fresh new carpet and interior paint that create a bright, move-in-ready atmosphere. The home has benefited from extensive prior renovations, including an updated kitchen and bathrooms, newer doors, and the addition of central heating and air conditioning—ensuring comfort year-round. Out back, the spacious yard is a true open palette—ready for your personal touch, whether it’s a lush garden, play area, or entertaining space. A covered patio with a built-in barbeque makes it easy to enjoy outdoor living and gather with friends. Located in a neighborhood of charming, similarly styled homes, this property stands out for its updates and inviting character. Come see the possibilities and imagine how you can make this delightful Cape Cod your own.
Financial Information
List Price: $ 725000
Property Features
Construction Materials: Brick, Stucco
Flooring: Carpet, Tile
Foundation Details: Slab
Levels: Two
Lot Features: Garden
Parking Features: Garage
Roof: Shingle
City: Concord
Listed By:
Christopher Curtis
Windermere Bay Area Properties
CA Lic#
CA Lic#



