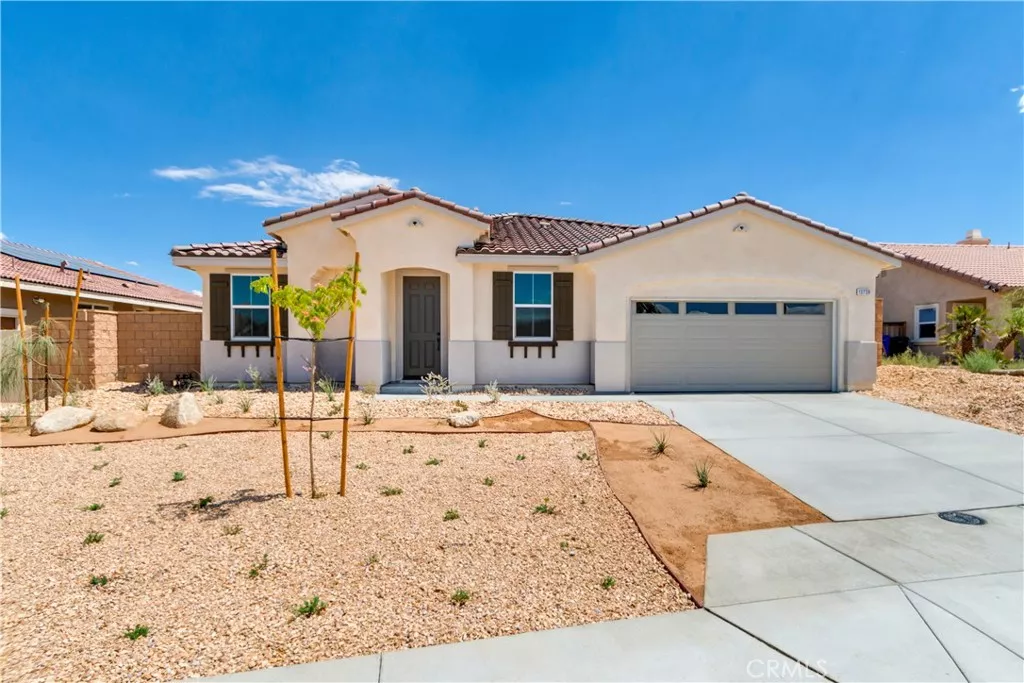
| 13739 Mesa View Victorville CA 92392 | |
| Price | $ 532,990 |
| Listing ID | SR25248967 |
| Status | Active |
| Property Type | Single Family Residence |
| County | San Bernardino |
| Beds | 4 |
| Baths | 2 |
| House Size | 2111 |
| Year Built | 2025 |
| Days on website | 3 |
Description
Experience modern, comfortable living in the Pacific Jasper Plan 2, a beautifully designed single-story home with 4 bedrooms, 2 bathrooms, and 2,111 sq. ft. of open-concept space. The layout creates a bright, inviting atmosphere, perfect for everyday living and entertaining.
The gourmet kitchen features upgraded Samsung appliances, quartz countertops, and a spacious island that seats up to six, providing the perfect spot for casual meals or entertaining guests. Recessed lighting throughout the main living areas and primary suite enhances the contemporary feel, while all bedrooms are pre-wired for ceiling fans. Additional conveniences include TV wall pre-wiring in the great room and primary suite, plush bedroom carpet, and durable LVP flooring in the main areas.
Located in a vibrant community with parks, schools, and shopping nearby, this home combines comfort, style, and convenience for every lifestyle.
Only 3 homes remain—schedule your tour today and make one yours
The gourmet kitchen features upgraded Samsung appliances, quartz countertops, and a spacious island that seats up to six, providing the perfect spot for casual meals or entertaining guests. Recessed lighting throughout the main living areas and primary suite enhances the contemporary feel, while all bedrooms are pre-wired for ceiling fans. Additional conveniences include TV wall pre-wiring in the great room and primary suite, plush bedroom carpet, and durable LVP flooring in the main areas.
Located in a vibrant community with parks, schools, and shopping nearby, this home combines comfort, style, and convenience for every lifestyle.
Only 3 homes remain—schedule your tour today and make one yours
Financial Information
List Price: $ 532990
Property Features
Appliances: Microwave
Community Features: Hiking, Sidewalks, Urban
Flooring: Carpet, Vinyl
Green Energy Efficient: Appliances
Heating: Central
High School District: Victor Valley Unified
Interior Features: Pantry
Levels: One
Senior Community YN: false
Structure Type: House
Water Source: Public
High School District: Victor Valley Unified
MLS Area Major: VIC - Victorville
City: Victorville
Senior Community YN: false
Listed By:
Christopher Hopkins
Pacific Communities Builder Inc.
CA Lic#
CA Lic#



