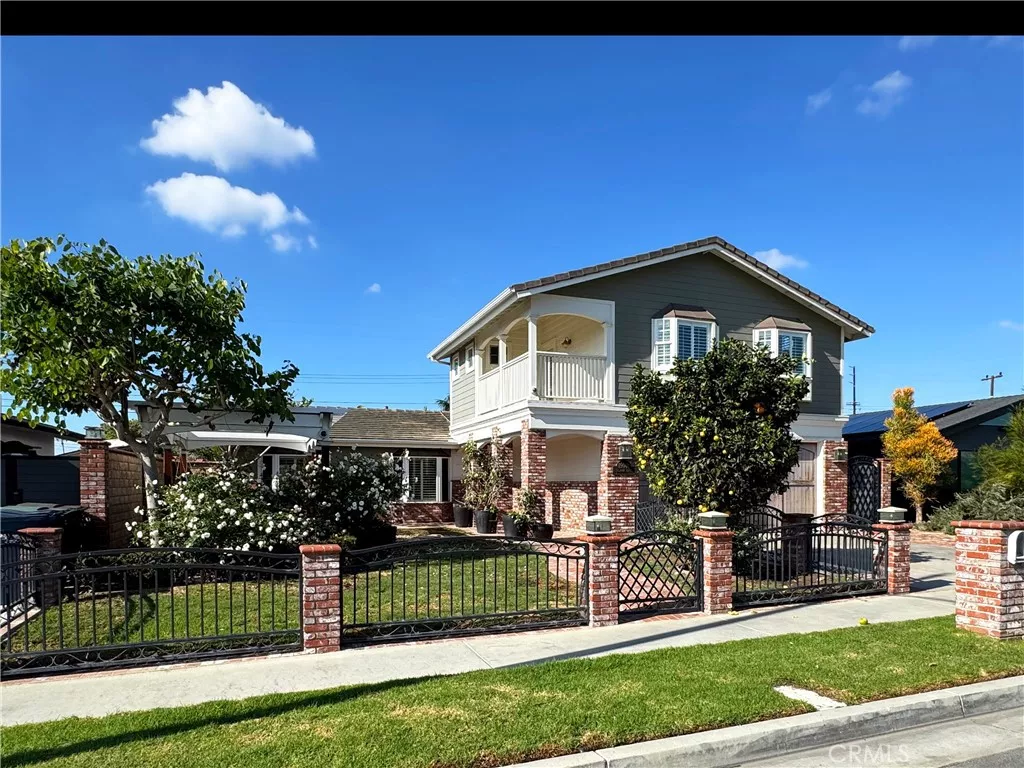
| 19041 Hillsboro Circle Huntington Beach CA 92646 | |
| Price | $ 1,500,000 |
| Listing ID | OC25262843 |
| Status | Active |
| Property Type | Single Family Residence |
| County | Orange |
| Neighborhood | South Shores (SSHO) |
| Beds | 4 |
| Baths | 2 |
| House Size | 2092 |
| Year Built | 1963 |
| Days on website | 5 |
Description
0.5–1.0 mi to parks, coffee, and groceries • Custom pool and spa • Dual primary suites
Located in 92646, this remodeled and expanded home offers a flexible layout with four bedrooms, three bathrooms, and dual primary suites; including an upstairs retreat with a private balcony and a main-level suite featuring a remodeled rock-stone shower. The main living areas have cathedral ceilings, stone flooring, and an open flow to the kitchen, which includes stainless appliances, newer cabinetry, stone counters, and recessed lighting. 3 Bedrooms are downstairs with 1 primary upstairs.
The backyard is designed for year-round outdoor living, with a custom pool, raised spa, stone bar, built-in BBQ, firepit, and extensive hardscaping. A front courtyard gazebo adds another outdoor seating area. Energy and system upgrades include owned solar (11.52 kW, installed 2021, approx. 16,828 kWh annual production), multiple AC units, dual-pane windows, laminate flooring upstairs, and permitted expansion work completed during the 2002 remodel.
Conveniently close to everyday amenities: approx. 0.5 mi to Wardlow Park, 0.6 mi to Gisler Park and Ascon Trail access, and 0.7–1.0 mi to Peet’s Coffee, Starbucks, Stater Bros., Ralphs, restaurants, and retail at the Adams/Brookhurst corridor. Huntington State Beach sits roughly 2.4 mi away.
Additional features include a two-car garage, brick-and-iron frontage, mature landscaping, privacy hedges, and outdoor lighting. This home combines functional space, upgraded systems, and multiple indoor-outdoor areas suited to coastal living in Huntington Beach.
Offers Due 11/24 at 4pm
Located in 92646, this remodeled and expanded home offers a flexible layout with four bedrooms, three bathrooms, and dual primary suites; including an upstairs retreat with a private balcony and a main-level suite featuring a remodeled rock-stone shower. The main living areas have cathedral ceilings, stone flooring, and an open flow to the kitchen, which includes stainless appliances, newer cabinetry, stone counters, and recessed lighting. 3 Bedrooms are downstairs with 1 primary upstairs.
The backyard is designed for year-round outdoor living, with a custom pool, raised spa, stone bar, built-in BBQ, firepit, and extensive hardscaping. A front courtyard gazebo adds another outdoor seating area. Energy and system upgrades include owned solar (11.52 kW, installed 2021, approx. 16,828 kWh annual production), multiple AC units, dual-pane windows, laminate flooring upstairs, and permitted expansion work completed during the 2002 remodel.
Conveniently close to everyday amenities: approx. 0.5 mi to Wardlow Park, 0.6 mi to Gisler Park and Ascon Trail access, and 0.7–1.0 mi to Peet’s Coffee, Starbucks, Stater Bros., Ralphs, restaurants, and retail at the Adams/Brookhurst corridor. Huntington State Beach sits roughly 2.4 mi away.
Additional features include a two-car garage, brick-and-iron frontage, mature landscaping, privacy hedges, and outdoor lighting. This home combines functional space, upgraded systems, and multiple indoor-outdoor areas suited to coastal living in Huntington Beach.
Offers Due 11/24 at 4pm
Financial Information
List Price: $ 1500000
Property Features
Appliances: Dishwasher, Disposal, Microwave, Refrigerator
Community Features: Sidewalks
Cooling: Dual
Electric: Standard
Elementary School: Newland
Exterior Features: Barbecue
Fencing: Block
Fireplace Features: Gas
Flooring: Stone
Foundation Details: Slab
High School: Huntington Beach
High School District: Huntington Beach Union High
Interior Features: Balcony, Pantry
Levels: Two
Lot Features: Lawn, Yard
Middle Or Junior School: Talbert
Other Structures: Cabana, Gazebo
Parking Features: Driveway, Garage
Patio And Porch Features: Concrete, Deck, Patio
Pool Features: Heated, Private
Property Condition: Turnkey
Roof: Concrete
Senior Community YN: false
Spa Features: Heated, Private
Structure Type: House
View: Neighborhood
Water Source: Public
Elementary School: Newland
High School: Huntington Beach
High School District: Huntington Beach Union High
Middle Or Junior School: Talbert
Senior Community YN: false
MLS Area Major: 14 - South Huntington Beach
City: Huntington Beach
Listed By:
Gantry Wilson
Real Broker
CA Lic#
CA Lic#



