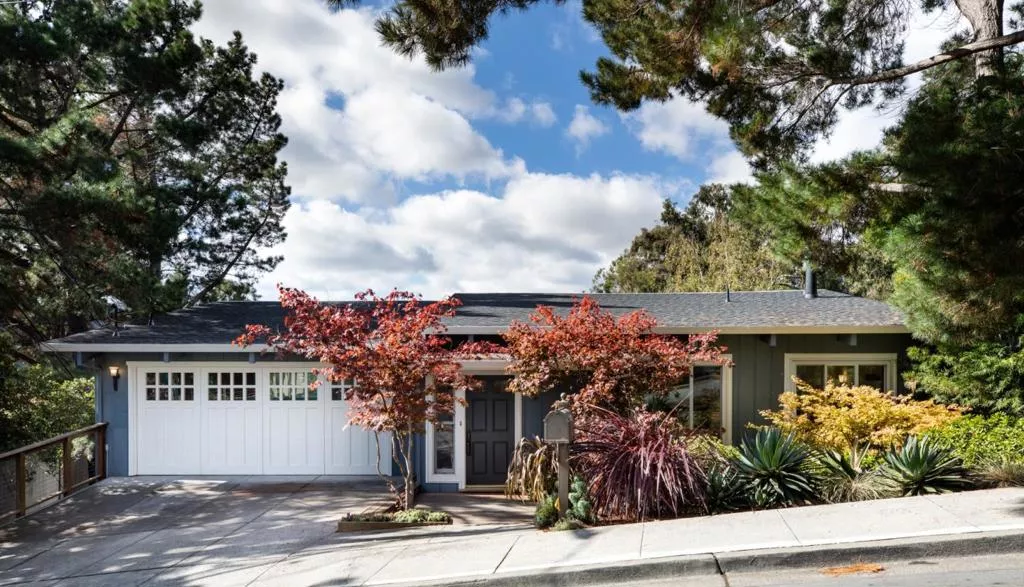
| 151 Highland Avenue San Carlos CA 94070 | |
| Price | $ 2,898,000 |
| Listing ID | ML82026237 |
| Status | Active |
| Property Type | Single Family Residence |
| County | San Mateo |
| Beds | 4 |
| Baths | 3 Full 1 Half |
| House Size | 3310 |
| Year Built | 1973 |
| Days on website | 2 |
Description
Flexible spaces abound -- this beautifully updated home is designed to meet your every need. Step inside to catch hillside glimpses, then continue to the heart of the home where the inviting kitchen-family room combo reveals jaw-dropping canyon vistas. Recently refreshed with a new roof, the residence blends sophistication, comfort, and versatility across three gracious levels. The main floor showcases a chef-worthy kitchen with striking counters, Sub-Zero, GE Monogram, and Bosch appliances, plus a breakfast bar that flows seamlessly into the family room and view deck. A chic powder room and soaring-ceiling living/dining area complete the level. Downstairs, the luxurious two-room primary suite offers a walk-in closet, en-suite bath, and an adjoining flex space--perfect for a home office, nursery, or exercise room--alongside 2 additional bedrooms, a well-appointed bath, den, and laundry room. On the lower level, a full bath and family room with NanaWall doors open to expansive decks, ideal for guests, an au pair, or a teen retreat. Enjoy the built-in spa, wine storage, vegetable beds, garden room, and stunning terraced gardens. Additional highlights include new engineered wood floors, LED lighting, and access to top-rated Arundel, Tierra Linda, and Carlmont schools.
Financial Information
List Price: $ 2898000
Property Features
Flooring: Carpet, Tile, Wood
High School District: Other
Interior Features: Workshop
Roof: Composition
View: Canyon, Hills
Water Source: Public
High School District: Other
MLS Area Major: 699 - Not Defined
City: San Carlos
Listed By:
Lynn Wilson Roberts
Compass
Co-listed by Annie Roberts
CA Lic#
Co-listed by Annie Roberts
CA Lic#



