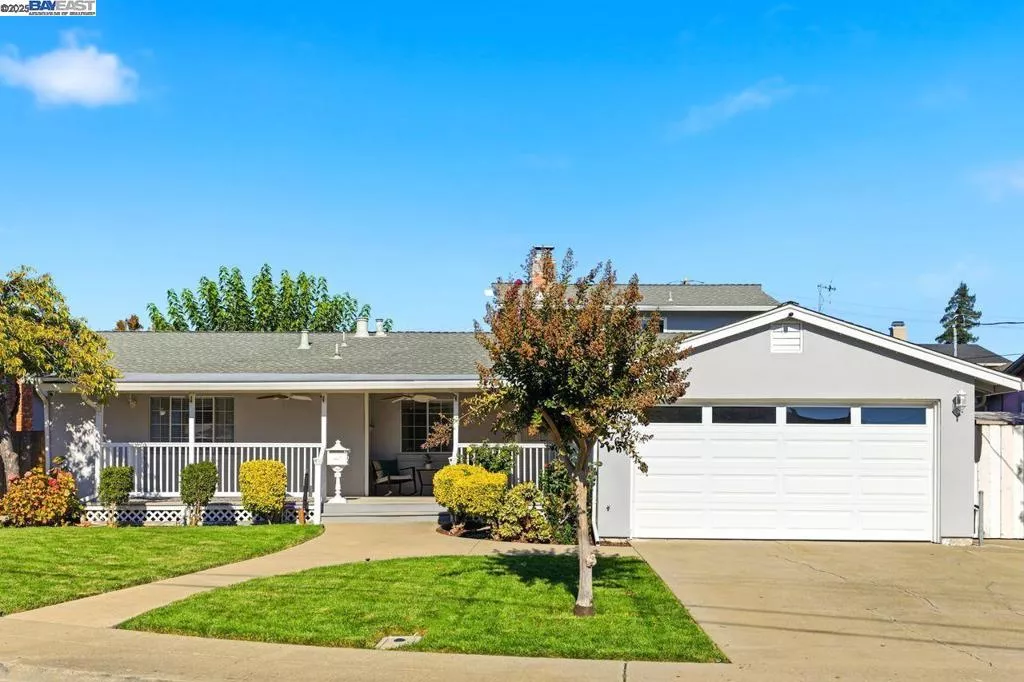
| 7767 Burnham Way Dublin CA 94568-1737 | |
| Price | $ 1,499,000 |
| Listing ID | 41117386 |
| Status | Active |
| Property Type | Single Family Residence |
| County | Alameda |
| Neighborhood | WESTIDE DUBLIN |
| Beds | 5 |
| Baths | 3 |
| House Size | 2169 |
| Year Built | 1963 |
| Days on website | 4 |
Description
Home for the holidays! This floor plan features two primary suites, one upstairs and one downstairs. This 5-bedroom, 3-bath home offers 2,169 sq. ft. of living space on a 6,594 sq. ft. lot. The home has a beautiful remodeled kitchen with a quartz countertops, gas range, and stainless steel appliances and a large eating area, 4 bedrooms, 2 baths downstairs and a primary bedroom with 2 closets and 1 full bath upstairs. The main living area has sliding doors opening to the backyard. The oversized front porch with Trex decking and white classic railing is very inviting. The backyard has a covered deck and grassy area, as well as an area for gardening and two storage sheds. Desirable location, close to shopping, restaurants, BART and access to 580/680 highways. Open Saturday & Sunday, 11-15 & 11-16, 1 to 4 pm
Financial Information
List Price: $ 1499000
Property Features
Appliances: Dryer
Construction Materials: Stucco
Flooring: Carpet, Laminate, Tile
High School District: Dublin
Levels: One, Two
Lot Features: Garden, Yard
Parking Features: Garage
Patio And Porch Features: Deck
Roof: Shingle
High School District: Dublin
City: Dublin
Listed By:
Diane McDonald
Coldwell Banker Realty
CA Lic#
CA Lic#



