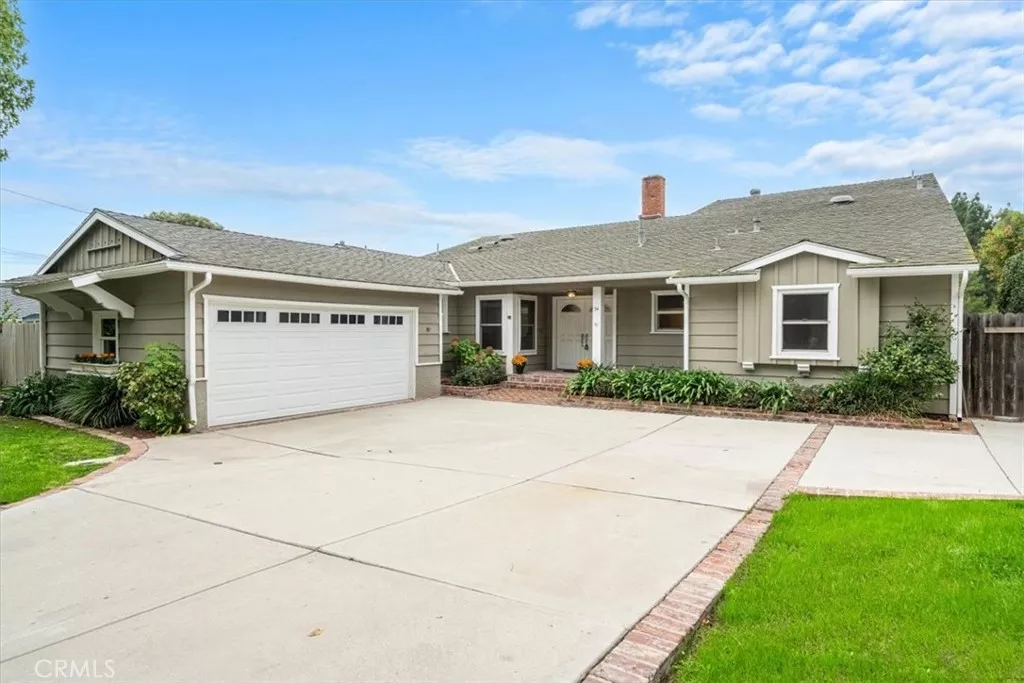
| 54 Ranchview Road Rolling Hills Estates CA 90274 | |
| Price | $ 2,375,000 |
| Listing ID | SB25259443 |
| Status | Active |
| Property Type | Single Family Residence |
| County | Los Angeles |
| Beds | 4 |
| Baths | 3 |
| House Size | 2800 |
| Year Built | 1955 |
| Days on website | 6 |
Description
Experience exceptional Southern California living in this beautiful 4-bedroom 3-bathroom home with a versatile bonus room, offering 2,800 sq ft of interior living space set on an expansive 22,637 sq ft lot. Nestled on a tranquil tree lined street in one of Rolling Hills Estates’ most sought-after neighborhoods, this "Ranchview" home delivers an unmatched lifestyle of privacy and convenience. The open-concept living and dining areas are filled with natural light and designed for both relaxed everyday living and the epitome of indoor-outdoor entertaining. The well appointed kitchen flows directly out to the backyard where you're greeted with both open and covered patio areas, an outdoor BBQ island, and a gas firepit to make entertaining and dining alfresco a breeze. There are three spacious bedrooms downstairs to provide comfort for family and guests, while the bonus room offers flexibility for a home office, fitness room or a guest room. The cozy fireplace, which is situated in the middle of the living rooms, provides warmth and ambiance for those chilly evenings. Retreat to the primary suite upstairs, complete with a spa-inspired ensuite bathroom, walk-in closet, and peaceful garden views. In addition to the patio and grassy area, the backyard unfolds several levels down the canyon, creating a picturesque natural escape. Wander down through terraced gardens filled with a variety of mature fruit trees, offering the joy of homegrown produce and endless opportunities for gardening and exploration. With its generous lot size, natural surroundings, and spacious interior, this home is truly a rare find. Located minutes from top-rated schools, scenic equestrian and hiking trails, tennis clubs, and upscale shopping and dining, this timeless property captures the very best of Rolling Hills Estates living.
Don't miss your chance to make this exceptional residence your own!
Don't miss your chance to make this exceptional residence your own!
Financial Information
List Price: $ 2375000
Property Features
Community Features: Biking, Golf, Hiking, Suburban
Construction Materials: Stucco
Fencing: Wood
Flooring: Carpet, Tile, Wood
Foundation Details: Raised
Heating: Central
High School District: Palos Verdes Peninsula Unified
Interior Features: Attic
Levels: One, Two
Lot Features: Garden
Parking Features: Garage, Paved
Patio And Porch Features: Patio
Road Surface Type: Paved
Roof: Asphalt
Senior Community YN: false
Structure Type: House
View: Canyon, Orchard
Water Source: Public
High School District: Palos Verdes Peninsula Unified
Senior Community YN: false
MLS Area Major: 165 - PV Dr North
City: Rolling Hills Estates
Listed By:
Angela Conterno
Henry Falkenstein & Assoc
CA Lic#
CA Lic#



