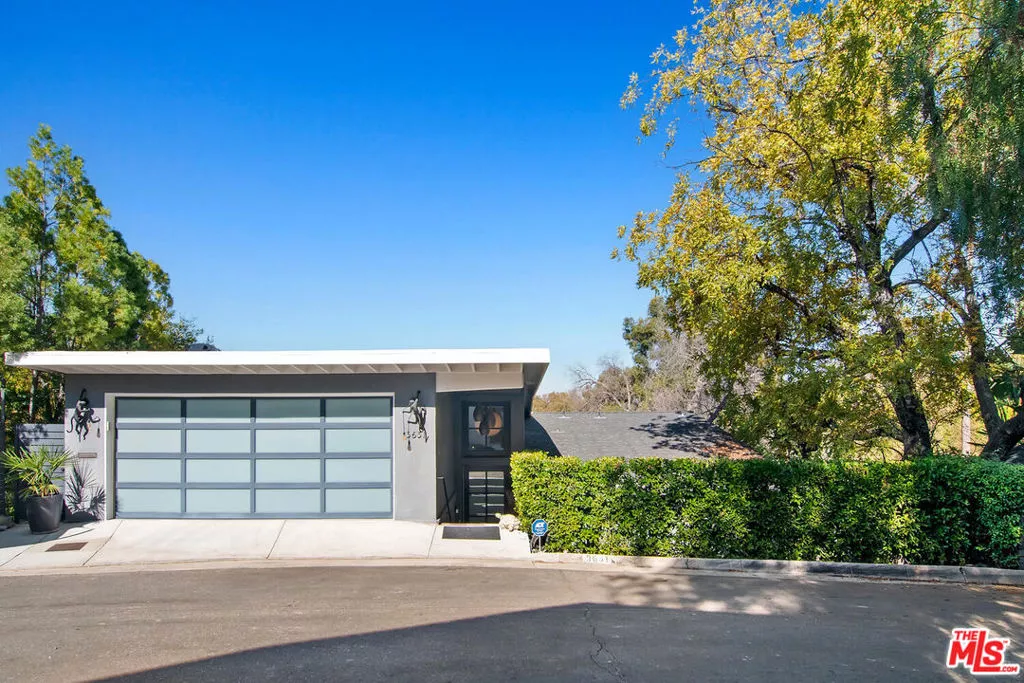
| 3631 Buena Park Drive Studio City CA 91604 | |
| Price | $ 2,199,000 |
| Listing ID | 25617947 |
| Status | Active |
| Property Type | Single Family Residence |
| County | Los Angeles |
| Beds | 3 |
| Baths | 1 Full 1 Half |
| House Size | 2496 |
| Year Built | 1963 |
| Days on website | 2 |
Description
Where Design Meets Serenity in the Studio City Hills. This sophisticated and sexy Mid-Century Contemporary blends timeless design with modern comfort on a coveted street-to-street lot in the Studio City hills. Perfectly positioned near the end of a quiet cul-de-sac lined with notable architectural homes including Rudolph Schindler's Roth Residence across the street and William Mader's Angelita Scott House just two doors away, this is one of those special streets where neighbors stroll with their kids to the highly rated Carpenter Charter School, walk their dogs, and actually know and chat with one another. Upon entering, a dramatic wall of glass frames sweeping treetop, mountain, and sunset views, giving this two-story home the elevated feel of a private designer retreat. The main level invites effortless entertaining with an open flow between the living room, dining area, and den all under soaring 10-foot angled ceilings, recessed lighting, and newly refinished wide-plank oak floors, centered around a gorgeous fireplace and flowing seamlessly to a 25-foot balcony overlooking lush greenery and endless views. A remodeled kitchen, an ensuite bedroom with steam shower, and a stylish powder & 3/4 bathroom complete this level. Downstairs, an expansive family room with its own fireplace opens to the trees and a stunning 40-foot deck; the perfect spot for morning coffee, yoga, or sunset gatherings. Two additional bedrooms, including one currently set up as a chic home office, plus a full bath and convenient laundry room, complete this level, offering flexible and comfortable living for family, guests, or creative pursuits. The elevated 2-car garage offers versatility; perfect as a home office, gym, workshop, or a variety of creative possibilities and includes HVAC, a skylight, and built-ins. Outside, the private, terraced backyard is designed for relaxation and entertaining, featuring a new Bullfrog Spa, a spacious Trex deck, a large recirculating fountain, dual grassy spaces, and room to explore possibilities for a pool or ADU with convenient access from Sunshine Ter. A large crawl space and the garage built-ins provide abundant storage space. This home captures the essence of Studio City living: sophistication and soul, surrounded by nature, and just minutes away from Fryman Canyon hiking, Ventura Boulevard's best restaurants and boutiques, the Sunday Farmers' Market, and top-rated public and private schools. A light, bright, and happy retreat where design, comfort, and serenity meet there simply aren't many homes like this in Studio City.
Financial Information
List Price: $ 2199000
Property Features
Appliances: Dishwasher, Disposal, Dryer, Refrigerator, Washer
Construction Materials: Stucco
Direction Faces: North
Fireplace Features: Den
Flooring: Wood
Furnished: Unfurnished
Heating: Central
Interior Features: Balcony, Storage
Levels: Two
Lot Features: Landscaped
Parking Features: Garage
Patio And Porch Features: Deck
Roof: Shingle
Senior Community YN: false
Sewer: Other
Senior Community YN: false
MLS Area Major: STUD - Studio City
City: Studio City
Listed By:
Michael Tunick
Berkshire Hathaway HomeServices California Properties
Co-listed by Davina O’Donnell
CA Lic#
Co-listed by Davina O’Donnell
CA Lic#



