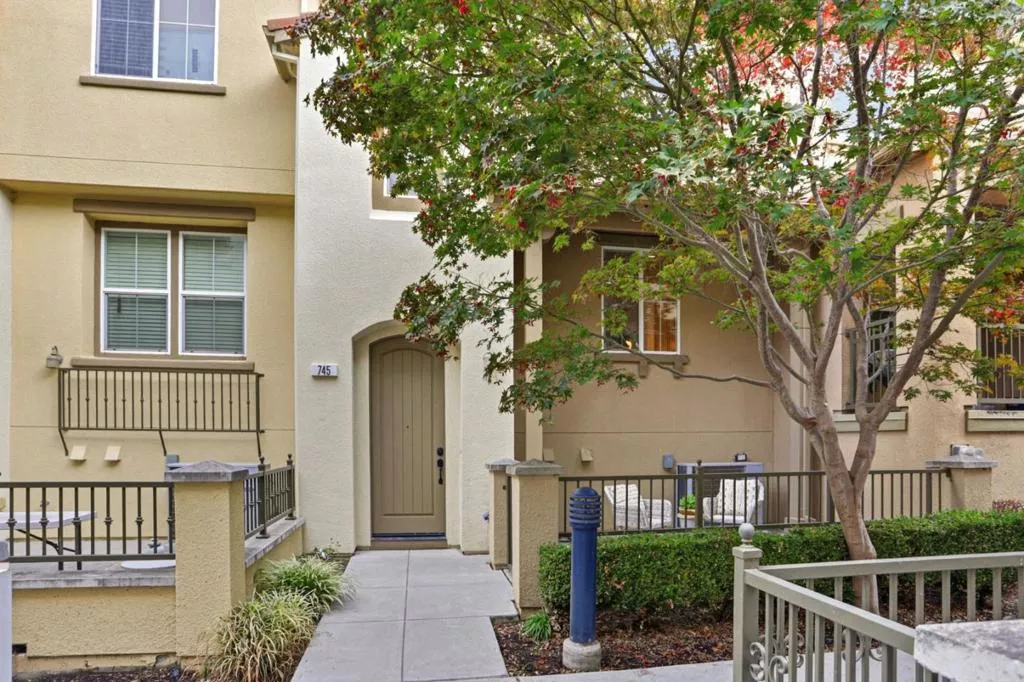
| 745 Mente Linda Loop Milpitas CA 95035 | |
| Price | $ 1,198,800 |
| Listing ID | ML82019903 |
| Status | Active |
| Property Type | Townhouse |
| County | Santa Clara |
| Beds | 3 |
| Baths | 2 Full 1 Half |
| House Size | 1810 |
| Year Built | 2007 |
| Days on website | 7 |
Description
Attractive townhouse style home, located in a gated community of Milpitas. A beautiful spacious home with an open floor plan with hardwood floors, high ceilings and large windows drawing abundance of natural light throughout, with recessed ceiling light in every room, panel doors and fresh interior paint brings a modern style of living. Enjoy the kitchen with lots of cabinet storage and ample counter space, gas burning stove, microwave and dishwasher. The bedrooms are spacious and has good size closet space with organizers. The master bedroom is large with a private toilet room, large walk-in closet with custom organizers and his & her sinks. The indoor washer & dryer room downstairs has ample storage and can be used as an office or hobby room. A finished two car garage with new epoxy floors. HOA includes: Childrens Play areas, Clubhouse, Pool, Jacuzzi, Tennis & Basketball courts, Minutes to Great Mall, Trader Joes, Restaurants, Target, Milpitas Bart, 880 & 680
Financial Information
List Price: $ 1198800
Property Features
Appliances: Dishwasher, Disposal, Microwave, Refrigerator
Association Amenities: Clubhouse, Pool
Association Fee Frequency: Monthly
Common Interest: Condominium
Community Features: Pool
Construction Materials: Stucco
Elementary School: Pearl Zanker
Flooring: Laminate, Wood
Foundation Details: Slab
Heating: Central
High School: Milpitas
High School District: Other
Middle Or Junior School: Other
Pool Features: Association, Community
Roof: Tile
Spa Features: Community
Water Source: Public
Elementary School: Pearl Zanker
High School: Milpitas
High School District: Other
Middle Or Junior School: Other
MLS Area Major: 699 - Not Defined
City: Milpitas
Listed By:
Vivi Wan
Coldwell Banker Realty
Co-listed by Kathy Low
CA Lic#
Co-listed by Kathy Low
CA Lic#



