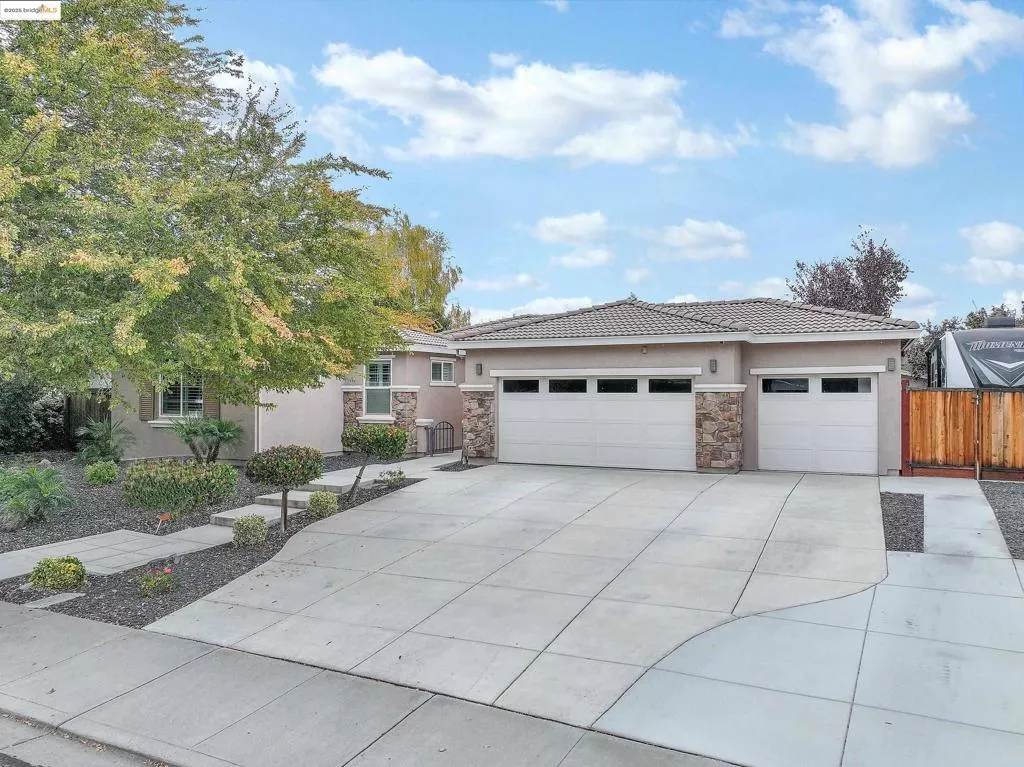
| 833 Marjoram Dr Brentwood CA 94513 | |
| Price | $ 1,065,000 |
| Listing ID | 41117142 |
| Status | Active |
| Property Type | Single Family Residence |
| County | Contra Costa |
| Neighborhood | BRENTWOOD |
| Beds | 4 |
| Baths | 2 Full 1 Half |
| House Size | 2236 |
| Year Built | 2012 |
| Days on website | 7 |
Description
Stunning single story, former model home! Step inside to an open concept living space featuring a moving glass wall system that seamlessly connects the indoors to your private outdoor oasis. The beautifully updated kitchen offers stainless steel appliances, a large island, stone countertops, and sleek finishes ideal for both everyday living and hosting guests. The primary suite offers a relaxing retreat with a recently updated bathroom, walk-in closet with custom built in organizers, and direct access to the backyard. Enjoy the ultimate entertainer’s dream yard complete with a fully equipped outdoor kitchen featuring a BBQ grill, refrigerator, and keg refrigerator, plus two gazebos, a sparkling swimming pool, mature trees and ample space to relax or entertain. A detached ADU adds even more versatility, a perfect flex space for a home office or gym. Situated on a premium lot with RV parking and a three car garage, this home truly has it all. Located in a desirable neighborhood close to community parks and top rated schools, 833 Marjoram Drive offers the perfect blend of comfort, sophistication, and everyday convenience.
Financial Information
List Price: $ 1065000
Property Features
Appliances: Dryer, Washer
Construction Materials: Stucco
Flooring: Tile
Foundation Details: Slab
Levels: One
Lot Features: Yard
Parking Features: Garage
Patio And Porch Features: Patio, Porch
Roof: Tile
City: Brentwood
Listed By:
Brittany Perez
Keller Williams
CA Lic#
CA Lic#



