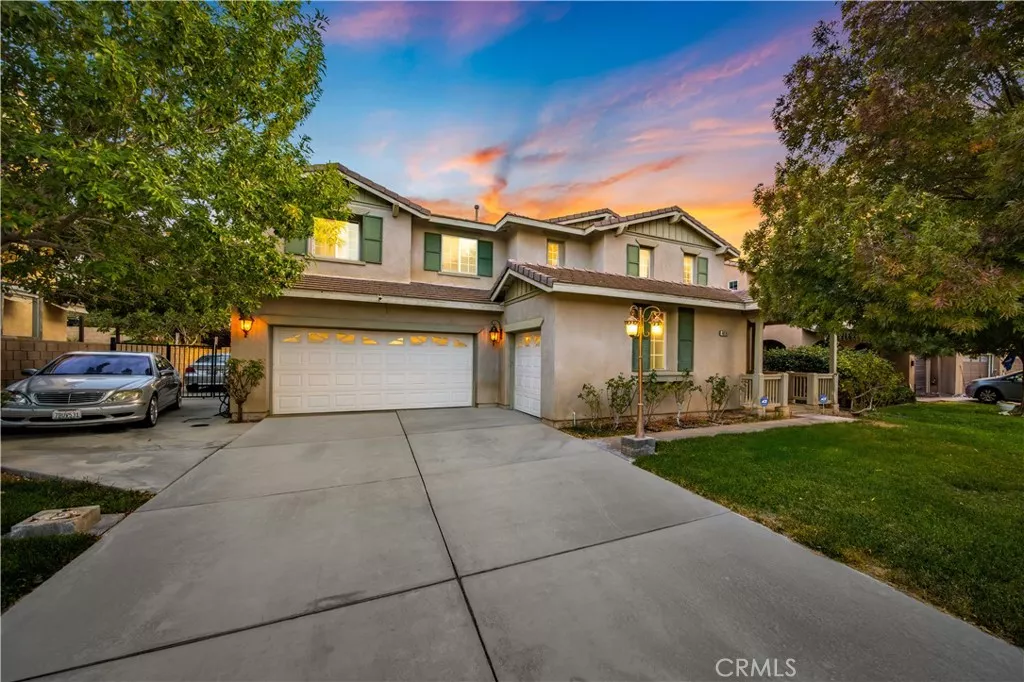
| 4818 Jade Court Lancaster CA 93536 | |
| Price | $ 549,999 |
| Listing ID | SR25259658 |
| Status | Active |
| Property Type | Single Family Residence |
| County | Los Angeles |
| Beds | 4 |
| Baths | 2 Full 1 Half |
| House Size | 2733 |
| Year Built | 2005 |
| Days on website | 2 |
Description
Step inside this beautiful two-story home nestled in an amazing cul-de-sac location, offering 4 bedrooms plus a loft, 3.5 bathrooms, and approximately 2,733 square feet of thoughtfully designed living space.
As you enter, you're welcomed by a bright formal living and dining area with vaulted ceilings that create an open and inviting atmosphere—perfect for gatherings and entertaining. The spacious kitchen is a cook's delight, featuring abundant counter and cabinet space, an eat-in dining nook, and a clear view of the comfortable 2nd living room. Here, you can relax by the fireplace or step through the sliding doors to enjoy the backyard.
Downstairs, a private bedroom with its own full bathroom offers flexibility for guests or multi-generational living, while a convenient half bath adds functionality to the main floor.
Upstairs, retreat to the expansive primary suite with an en-suite bathroom that includes two walk-in closets, a soaking tub, and a separate shower—an ideal space to unwind at the end of the day. Two additional bedrooms, a full bath, and a loft provide plenty of room for rest, work, or play.
Outside, the backyard is ready for year-round enjoyment with a covered patio, built-in BBQ area, and an outdoor fireplace. The 3-car split garage offers great storage options, and the side yard provides potential trailer access.
This home combines space, comfort, and versatility in a sought-after location—schedule your private showing today to experience all it has to offer!
As you enter, you're welcomed by a bright formal living and dining area with vaulted ceilings that create an open and inviting atmosphere—perfect for gatherings and entertaining. The spacious kitchen is a cook's delight, featuring abundant counter and cabinet space, an eat-in dining nook, and a clear view of the comfortable 2nd living room. Here, you can relax by the fireplace or step through the sliding doors to enjoy the backyard.
Downstairs, a private bedroom with its own full bathroom offers flexibility for guests or multi-generational living, while a convenient half bath adds functionality to the main floor.
Upstairs, retreat to the expansive primary suite with an en-suite bathroom that includes two walk-in closets, a soaking tub, and a separate shower—an ideal space to unwind at the end of the day. Two additional bedrooms, a full bath, and a loft provide plenty of room for rest, work, or play.
Outside, the backyard is ready for year-round enjoyment with a covered patio, built-in BBQ area, and an outdoor fireplace. The 3-car split garage offers great storage options, and the side yard provides potential trailer access.
This home combines space, comfort, and versatility in a sought-after location—schedule your private showing today to experience all it has to offer!
Financial Information
List Price: $ 549999
Property Features
Community Features: Suburban
Heating: Central
High School District: Antelope Valley Union
Interior Features: Loft
Levels: Two
Senior Community YN: false
Structure Type: House
View: Neighborhood
Water Source: Public
High School District: Antelope Valley Union
Senior Community YN: false
MLS Area Major: LAC - Lancaster
City: Lancaster
Listed By:
Andrea Castaneda
Re/Max All-Pro
CA Lic#
CA Lic#



