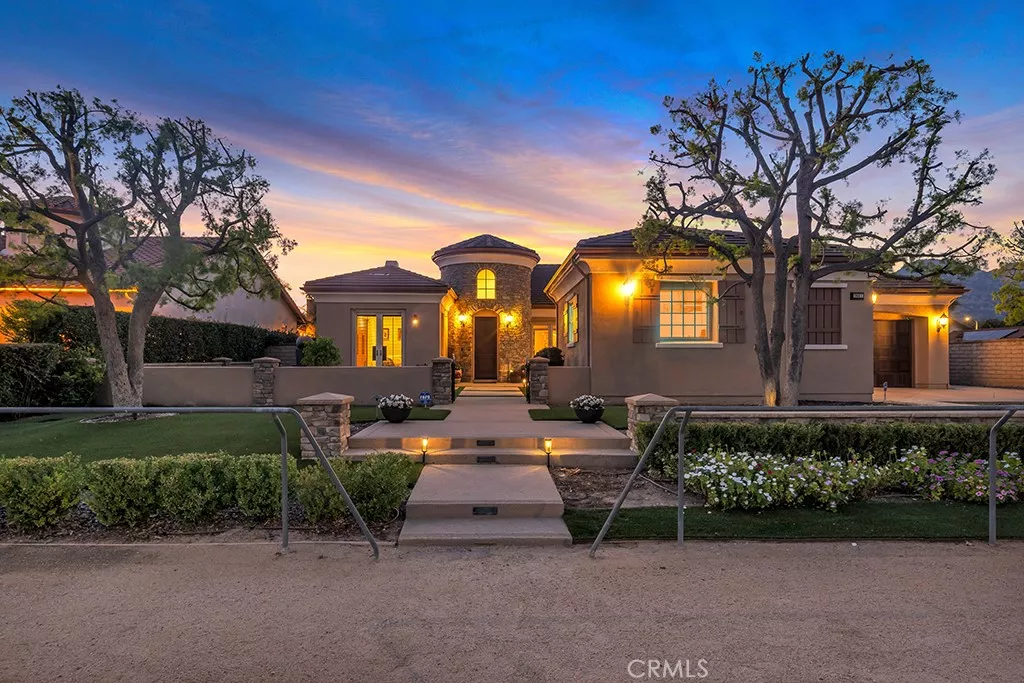
| 9661 Shoup Avenue Chatsworth CA 91311 | |
| Price | $ 2,195,000 |
| Listing ID | SR25248796 |
| Status | Active |
| Property Type | Single Family Residence |
| County | Los Angeles |
| Beds | 5 |
| Baths | 3 Full 1 Half |
| House Size | 3737 |
| Year Built | 2006 |
| Days on website | 5 |
Description
Welcome to this stunning Modern Tuscan single-story estate in the highly sought-after Rancho Paso Fino community of Chatsworth. Built in 2006 and once serving as one of the original model homes, this 5-bedroom, 3.5-bath residence offers 3,737 sq ft of designer living space on a nearly 20,000 sq ft lot. Every detail has been thoughtfully curated, blending timeless architecture with luxurious modern upgrades throughout. A private front courtyard with a cozy outdoor fireplace and lush landscaping creates a grand first impression, with potential for a beautiful water feature. Inside, a breathtaking grand foyer with soaring ceilings opens to the elegant family room with French doors to the courtyard and a formal dining room opposite the central hallway. The expansive living room features a gas fireplace and custom entertainment center, seamlessly connecting to the chef’s kitchen complete with top-of-the-line Monogram appliances, granite countertops, a large center island with sink, and stunning backyard views from every window. Additional highlights include a generous walk-in pantry and a butler’s pantry with a wine refrigerator and space for casual dining. The residential wing features three spacious guest bedrooms—one with direct courtyard access, ideal for a home office—two full bathrooms, and ample linen storage. The luxurious primary suite offers an electric fireplace, French doors to the backyard, a large walk-in closet, and a spa-inspired ensuite with dual vanities, a soaking tub, and a walk-in shower. A fifth bedroom near the entry provides flexibility as a guest suite, home office, or maid’s quarters, complete with an adjacent half bath. Outdoor living is truly resort-style, featuring a PebbleTec pool, sunken fire pit lounge, additional fire features, built-in BBQ pavilion, and exquisite landscaping with lighting throughout. The property also includes a two-car attached garage, a detached one-car garage currently used as a gym, and a side driveway with RV potential. Additional upgrades include bamboo plank ceilings, travertine flooring, a hard-wired camera system, and a whole-home audio system. Don’t miss this rare opportunity to own a fully upgraded Modern Tuscan estate in Rancho Paso Fino—just minutes from scenic horse trails, hiking paths, parks, and sweeping mountain views.
Financial Information
List Price: $ 2195000
Property Features
Appliances: Dishwasher, Disposal, Microwave, Refrigerator
Association Amenities: Other
Association Fee Frequency: Annually
Community Features: Curbs, Hiking, Sidewalks, Suburban
Cooling: Zoned
Direction Faces: East
Electric: Standard
Exterior Features: Barbecue
Fencing: Masonry
Fireplace Features: Electric, Gas, Outside
Flooring: Carpet, Tile
Heating: Central
High School District: Los Angeles Unified
Interior Features: Pantry
Laundry Features: Inside
Levels: One
Parking Features: Driveway, Garage
Patio And Porch Features: Open, Patio
Pool Features: Pebble, Private
Property Condition: Turnkey
Road Surface Type: Paved
Senior Community YN: false
Spa Features: Heated, Private
Structure Type: House
View: Neighborhood
Water Source: Public
Window Features: Screens, Shutters
High School District: Los Angeles Unified
MLS Area Major: CHT - Chatsworth
City: Chatsworth
Senior Community YN: false
Listed By:
Cody Brown
Rodeo Realty
CA Lic#
CA Lic#



