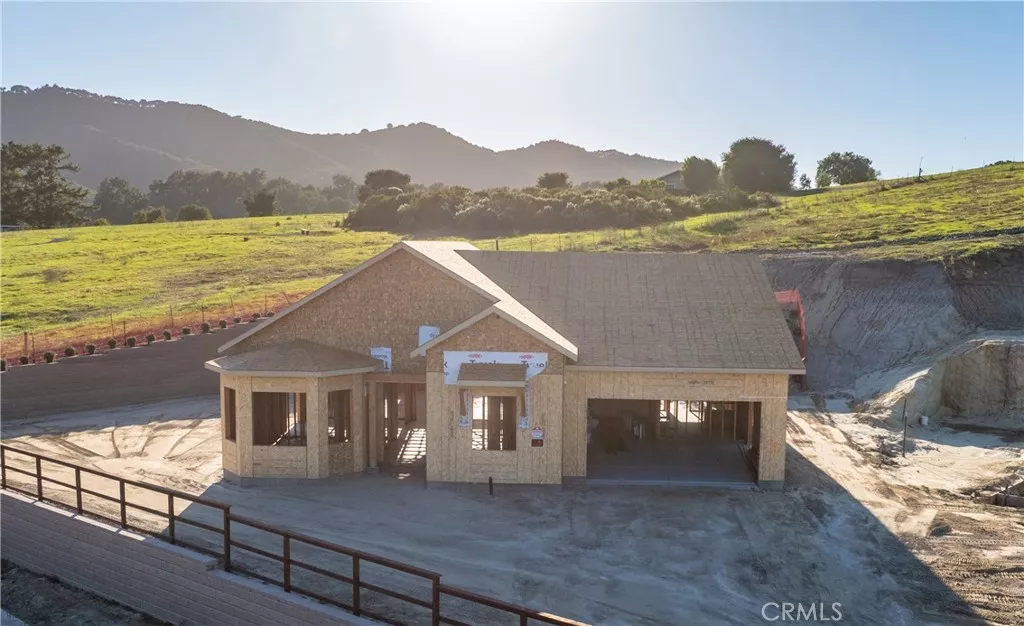
| 6741 Tierras Altas Lane San Luis Obispo CA 93405 | |
| Price | $ 2,185,000 |
| Listing ID | SC25242825 |
| Status | Active |
| Property Type | Single Family Residence |
| County | San Luis Obispo |
| Neighborhood | San Luis Obispo(380) |
| Beds | 3 |
| Baths | 2 |
| House Size | 2485 |
| Year Built | 2026 |
| Days on website | 2 |
Description
6741 Tierras Altas Lane is one of only eleven new homes remaining in the, Avila Canyon Estates, a gated cul-de-sac enclave embraced by the picturesque hills of the Avila Valley. This beautifully designed single-level luxury residence spans approximately 2,485 square feet on a 15,295 square foot homesite, offering an exceptional blend of comfort, elegance, and privacy. Inside, ten-foot ceilings and expansive glass doors and windows, fill the home with natural light, creating a seamless connection between the interior and the outdoors. The home provides a true open floor plan design with the living, dining, and kitchen flowing together. The great room impresses with a twenty-foot glass wall with two sliding doors that open to the covered California Room. A six-foot linear gas fireplace in the living room anchors the. The gourmet kitchen is a showcase of craftsmanship, featuring premium quartz countertops, soft-close shaker cabinetry, GE Café appliances, and a generous center island ideal for entertaining or everyday living. The primary suite has a spacious bedroom and serves as a peaceful retreat with access to the backyard. It includes a spa-like bathroom boasting a frameless glass shower, freestanding soaking tub, and spacious walk-in closet. Every detail throughout the home reflects thoughtful design and quality, from luxury vinyl plank flooring and recessed lighting to energy-efficient systems that enhance comfort and sustainability. Additional highlights include a secondary suite, an oversized laundry room, and a three-car garage pre-plumbed for an EV charger and equipped with owned solar. The home is pre plumbed for a wet bar. Buyers can upgrade and make selections for their new home to design it to their liking. The expansive yard invites possibilities for future outdoor enhancements such as enlarged personalized living spaces, entertainment areas, and gardens. Nestled at the end of the cul-de-sac, the property’s elevated setting captures tranquil hillside views and a sense of seclusion. Residents also enjoy the private community fitness loop. This community is perfectly situated near the Bob Jones Trailhead, Avila Village, Avila Bay Athletic Club, Sycamore Mineral Springs, the charming Secret Garden Café, and downtown Avila Beach. Avila Canyon Estates provides a peaceful retreat, just minutes from Shell Beach and downtown San Luis Obispo, embracing the very best of Central Coast living within a true microclimate.
Financial Information
List Price: $ 2185000
Property Features
Appliances: Dishwasher, Microwave
Association Amenities: Management, Other
Association Fee Frequency: Monthly
Community Features: Gated, Hiking
Fencing: Partial
Fireplace Features: Gas
Flooring: Carpet, Laminate
Foundation Details: Slab
Green Energy Efficient: Appliances, Construction, Doors, HVAC, Lighting, Windows
Green Energy Generation: Solar
High School District: San Luis Coastal Unified
Laundry Features: Inside
Levels: One
Lot Features: Yard
Parking Features: Driveway, Garage
Patio And Porch Features: Covered
Road Surface Type: Paved
Senior Community YN: false
Sewer: Other
Structure Type: House
View: Hills
Water Source: Private
High School District: San Luis Coastal Unified
MLS Area Major: SLO - San Luis Obispo
City: San Luis Obispo
Senior Community YN: false
Listed By:
Taylor North
San Luis Bay Realty
CA Lic#
CA Lic#



