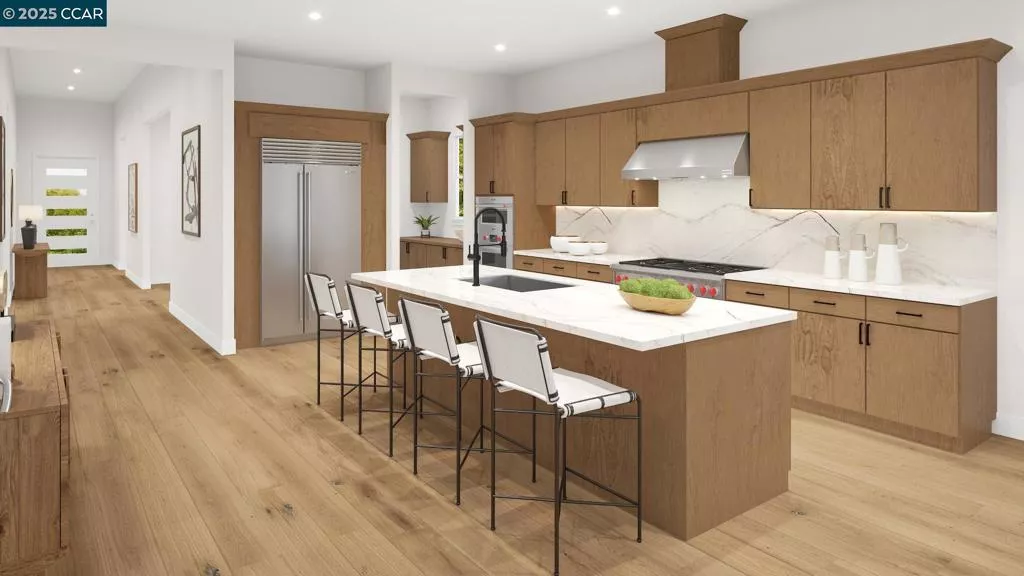
| 3255 Boca Way Tracy CA 95377 | |
| Price | $ 1,050,985 |
| Listing ID | 41117519 |
| Status | Pending |
| Property Type | Single Family Residence |
| County | San Joaquin |
| Neighborhood | REGENCY |
| Beds | 3 |
| Baths | 3 |
| House Size | 2775 |
| Year Built | 2025 |
| Days on website | 6 |
Description
Welcome to Regency at Tracy Lakes, with luxury living at this active adult 55+ gated community. Three picturesque lakes, this community has a fishing dock, 1-acre garden and dog park. A wealth of amenities, including a clubhouse, indoor and outdoor pools, cabanas, a yoga studio, fitness center, bocce ball, and pickleball courts, every day here is an opportunity for relaxation and recreation. Onsite lifestyle director ensures there’s always something to look forward to; fitness classes to comedy shows and wine nights. An expansive great room with cozy fireplace, casual dining both with multi-slide stacked door, and a formal dining room. Large center island with breakfast bar highlights the gourmet kitchen, with upgraded JennAir stainless steel appliances, 48" gas range, plenty of counter and cabinet space, a sizable walk-in pantry, as well as a thoughtful workspace. Primary bedroom suite offers spacious walk-in closet and elegant primary bath complete with dual vanities, a soaking tub, a large shower with seat. Roomy secondary bedrooms, one with a private bath. A flex room is also featured in the home. Energy efficiency is at the forefront with included home solar panel system and a tankless water heater (photos not of actual home, for marketing only) This home is a must see
Financial Information
List Price: $ 1050985
Property Features
Association Amenities: Clubhouse, Pool, Racquetball, Security
Association Fee Frequency: Monthly
Construction Materials: Stucco
Flooring: Carpet, Tile
Heating: Solar
Levels: One
Parking Features: Garage, Guest
Patio And Porch Features: Patio
Pool Features: Association
Roof: Shingle
City: Tracy
Listed By:
Bernadina Romero
Toll Brothers Real Estate,Inc
CA Lic#
CA Lic#



