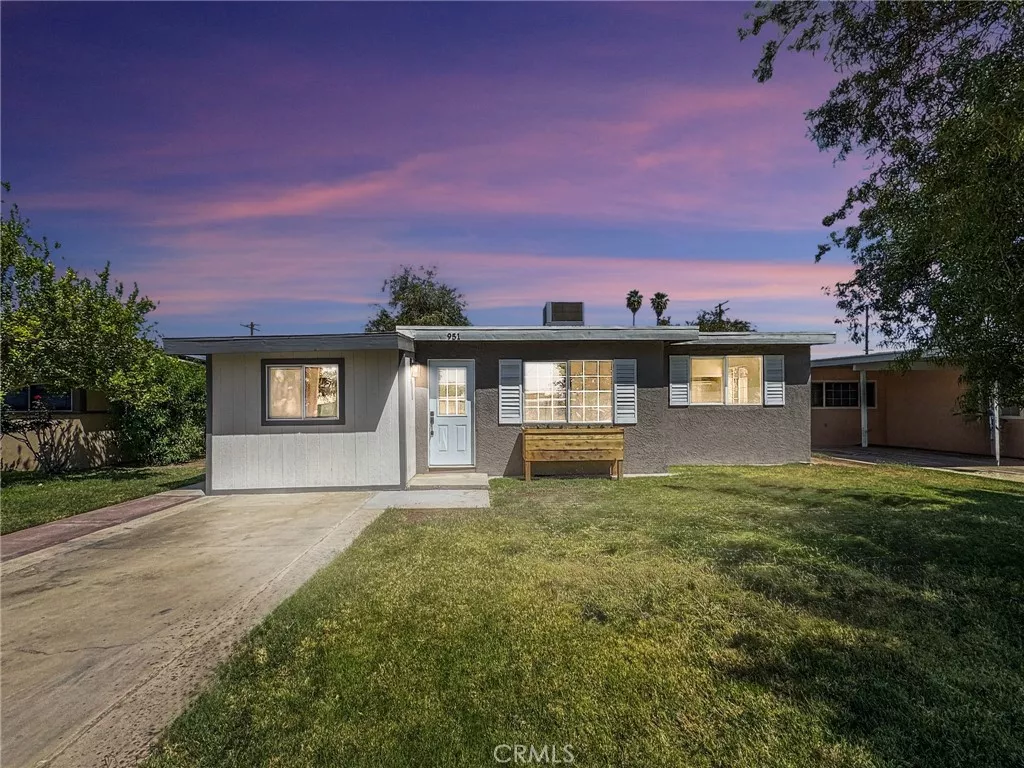
| 951 Avenue B E Blythe CA 92225 | |
| Price | $ 240,000 |
| Listing ID | SW25263696 |
| Status | Active |
| Property Type | Single Family Residence |
| County | Riverside |
| Neighborhood | N/A |
| Beds | 4 |
| Baths | 2 |
| House Size | 1282 |
| Year Built | 1956 |
| Days on website | 5 |
Description
Welcome home to this updated 4-bedroom, 2-bathroom residence offering 1,316 sq ft of stylish and comfortable living space. The home features brand-new flooring throughout and freshly painted interiors and exteriors, giving it a bright and inviting feel.
The fully remodeled kitchen showcases modern white cabinetry, sleek quartz countertops, and stainless steel appliances—perfect for anyone who loves to cook or entertain. New ceiling fans have been installed in every room, offering both convenience and comfort.
The primary suite provides a relaxing escape with its upgraded en-suite bathroom featuring a spacious walk-in shower with a rainfall shower head and a dual-sink vanity. For added peace of mind, this home also includes a new roof, AC system, electrical, and updated plumbing.
Outside, there is a newly poured concrete driveway in the rear, ideal for extra parking or outdoor gatherings. With thoughtful upgrades throughout and a fresh, modern feel, this home is truly move-in ready. Don’t miss your chance, schedule your showing today.
The fully remodeled kitchen showcases modern white cabinetry, sleek quartz countertops, and stainless steel appliances—perfect for anyone who loves to cook or entertain. New ceiling fans have been installed in every room, offering both convenience and comfort.
The primary suite provides a relaxing escape with its upgraded en-suite bathroom featuring a spacious walk-in shower with a rainfall shower head and a dual-sink vanity. For added peace of mind, this home also includes a new roof, AC system, electrical, and updated plumbing.
Outside, there is a newly poured concrete driveway in the rear, ideal for extra parking or outdoor gatherings. With thoughtful upgrades throughout and a fresh, modern feel, this home is truly move-in ready. Don’t miss your chance, schedule your showing today.
Financial Information
List Price: $ 240000
Property Features
Appliances: Dishwasher, Dryer, Refrigerator, Washer
Community Features: Curbs, Sidewalks
Electric: Standard
Fencing: Brick
Flooring: Tile, Vinyl
Foundation Details: Slab
Heating: Central
High School District: Palo Verde Unified
Laundry Features: Outside
Levels: One
Parking Features: Carport, Concrete, Driveway
Patio And Porch Features: Concrete
Property Condition: Turnkey
Road Surface Type: Paved
Roof: Flat, Shingle
Senior Community YN: false
Structure Type: House
View: Neighborhood
Water Source: Public
High School District: Palo Verde Unified
Senior Community YN: false
MLS Area Major: 374 - Blythe
City: Blythe
Listed By:
Mia Lloyd
RE/MAX Blythe Realty
Co-listed by Jonathan Smith
CA Lic#
Co-listed by Jonathan Smith
CA Lic#



