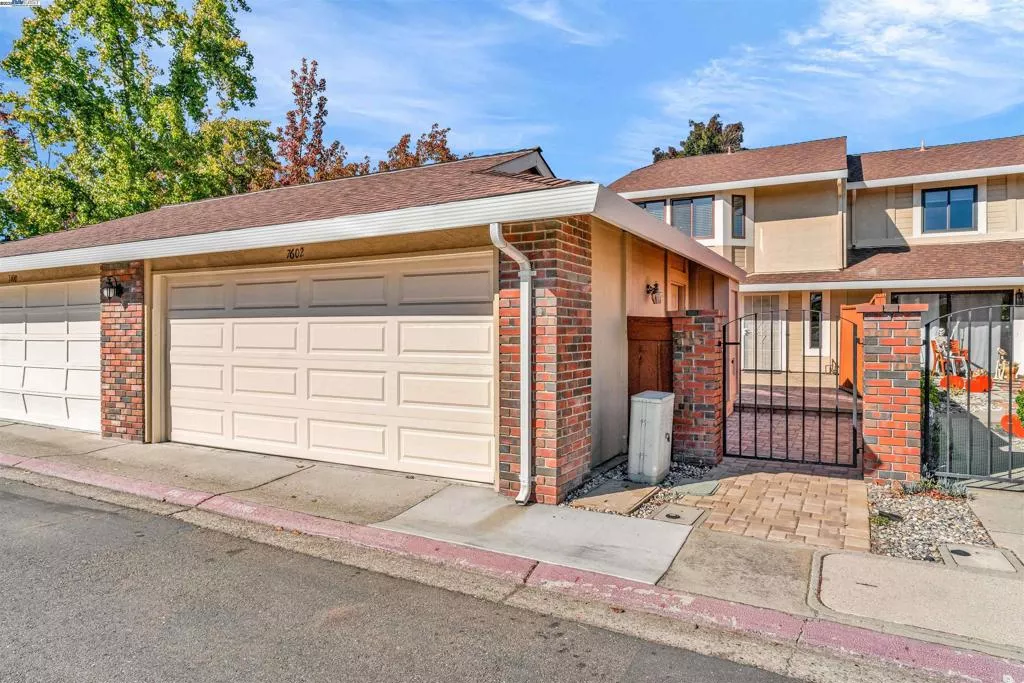
| 7602 Arbor Creek Cir Dublin CA 94568 | |
| Price | $ 849,999 |
| Listing ID | 41116192 |
| Status | Active |
| Property Type | Townhouse |
| County | Alameda |
| Neighborhood | ARBOR CREEK |
| Beds | 3 |
| Baths | 2 Full 1 Half |
| House Size | 1200 |
| Year Built | 1986 |
| Days on website | 2 |
Description
Discover this beautifully remodeled townhome(PUD) featuring three bedrooms and 2.5 bathrooms, perfect for modern living. The open-concept design includes a gourmet kitchen with stainless steel appliances and granite countertops. The master suite offers a peaceful retreat with a walk-in closet and luxurious en-suite bath. New carpet on second floor, new vanities/flooring/sink/light fixtures/faucet/doors in both full bathrooms. A large detached 2-car garage with ample storage space and oversized patio for entertaining or afternoon tea. Located in a neighborhood with great schools, easy commute, and low HOA dues. Priced right, it’s an excellent opportunity for buyers seeking quality and convenience in their next home. Don't miss out on this exceptional property.
Financial Information
List Price: $ 849999
Property Features
Appliances: Dryer, Washer
Association Amenities: Other, Pool
Association Fee Frequency: Monthly
Construction Materials: Stucco
Flooring: Carpet, Tile
Foundation Details: Slab
High School District: Dublin
Levels: Two
Parking Features: Garage
Patio And Porch Features: Patio
Pool Features: Association
Roof: Shingle
High School District: Dublin
City: Dublin
Listed By:
Steve Mohseni
Compass
Co-listed by Farida Chapman
CA Lic#
Co-listed by Farida Chapman
CA Lic#



