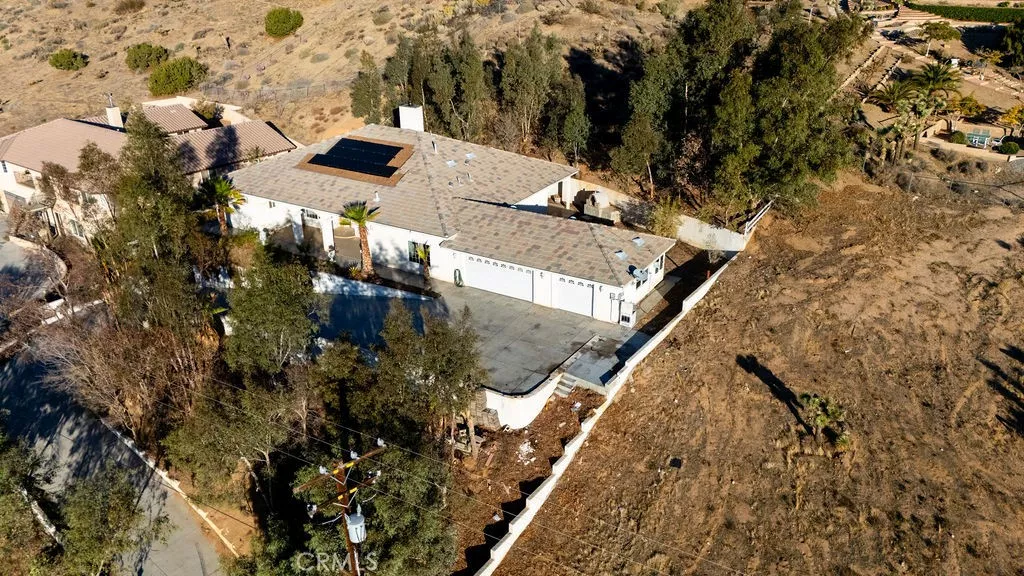
| 17788 Buckthorn Hesperia CA 92345 | |
| Price | $ 580,000 |
| Listing ID | CV25249404 |
| Status | Active |
| Property Type | Single Family Residence |
| County | San Bernardino |
| Beds | 4 |
| Baths | 3 |
| House Size | 2711 |
| Year Built | 2006 |
| Days on website | 2 |
Description
Custom Hilltop Home with Golf Course Views
This one of a kind 4 bedroom, 3 bath custom home sits on a private hilltop with beautiful golf course views from the front yard. The long driveway adds privacy and leads to double doors opening to an open, airy floor plan with high ceilings, a tile fireplace, and a bright dining area. The kitchen opens to the living room and offers plenty of cabinets, a pantry, and generous counter space for cooking and entertaining. The primary suite includes dual sinks, a soaking tub, and a separate shower. The additional bedrooms are spacious, and the bathrooms feature tile shower in tub. Enjoy the convenience of an indoor laundry room with cabinets and direct access to a 3-car garage. The backyard includes a covered patio with recessed lighting and plenty of space to relax and for entertaining guests.
This one of a kind 4 bedroom, 3 bath custom home sits on a private hilltop with beautiful golf course views from the front yard. The long driveway adds privacy and leads to double doors opening to an open, airy floor plan with high ceilings, a tile fireplace, and a bright dining area. The kitchen opens to the living room and offers plenty of cabinets, a pantry, and generous counter space for cooking and entertaining. The primary suite includes dual sinks, a soaking tub, and a separate shower. The additional bedrooms are spacious, and the bathrooms feature tile shower in tub. Enjoy the convenience of an indoor laundry room with cabinets and direct access to a 3-car garage. The backyard includes a covered patio with recessed lighting and plenty of space to relax and for entertaining guests.
Financial Information
List Price: $ 580000
Property Features
Appliances: Dishwasher
Fencing: Block
Flooring: Carpet, Tile
Heating: Central
High School District: Hesperia Unified
Laundry Features: Inside
Levels: One
Parking Features: Driveway, Garage
Patio And Porch Features: Patio
Senior Community YN: false
Structure Type: House
View: Panoramic
Water Source: Public
High School District: Hesperia Unified
MLS Area Major: HSP - Hesperia
City: Hesperia
Senior Community YN: false
Listed By:
Ariana Rios
CENTURY 21 PRIMETIME REALTORS
CA Lic#
CA Lic#



