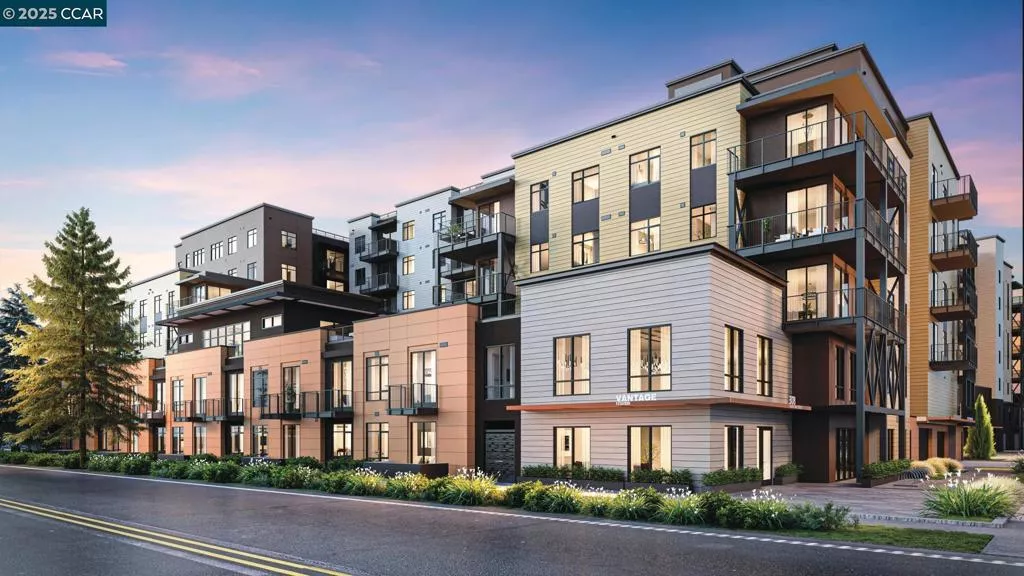
| Unit 609 308 Torrey Pine Terrace Sunnyvale CA 94086 | |
| Price | $ 1,468,000 |
| Listing ID | 41117273 |
| Status | Active |
| Property Type | Condominium |
| County | Santa Clara |
| Neighborhood | None |
| Beds | 2 |
| Baths | 2 |
| House Size | 1468 |
| Year Built | 2025 |
| Days on website | 7 |
Description
Discover luxury living in the heart of Silicon Valley. New Condos in Sunnyvale, Vantage at The Station features a sought-after location that puts you close to every want and convenience. Stylish kitchen features Energy Star KitchenAid stainless steel appliances, Swiss Coffee modern shaker style cabinets with convienient soft close doors and drawers, quartz counter tops enhance with designer Bianco tile backsplash. 10-foot ceiling, and upgraded LVP flooring flows throughout the main living area. An expansive covered balcony off the great room serves as the perfect area for entertaining guests or relaxing with family. Easily accessible laundry with Whirlpool front-load washer and dryer. Convenient reserved 2-car parking space with a pre-wired electric car charger. Resort-style amenities include pool, indoor/outdoor lounge area, fireplace, dog wash, dog park, co-work mezzanine, entertainment lounge, fitness center, courtyard, playground, walking paths and expansive lawns. Vantage At The Station is located near Santana Row, Valley Fair Mall, Shopping Centers. Close to VTA Light Rail, Lawrence Caltrain and Bart. (photos not of actual home, for marketing only)
Financial Information
List Price: $ 1468000
Property Features
Association Amenities: Clubhouse, Other, Pool, Trash, Water
Association Fee Frequency: Monthly
Construction Materials: Stucco
Flooring: Carpet
Levels: One
Parking Features: Garage, Guest
Patio And Porch Features: Covered
Pool Features: Association
City: Sunnyvale
Listed By:
Bernadina Romero
Toll Brothers Real Estate,Inc
CA Lic#
CA Lic#



