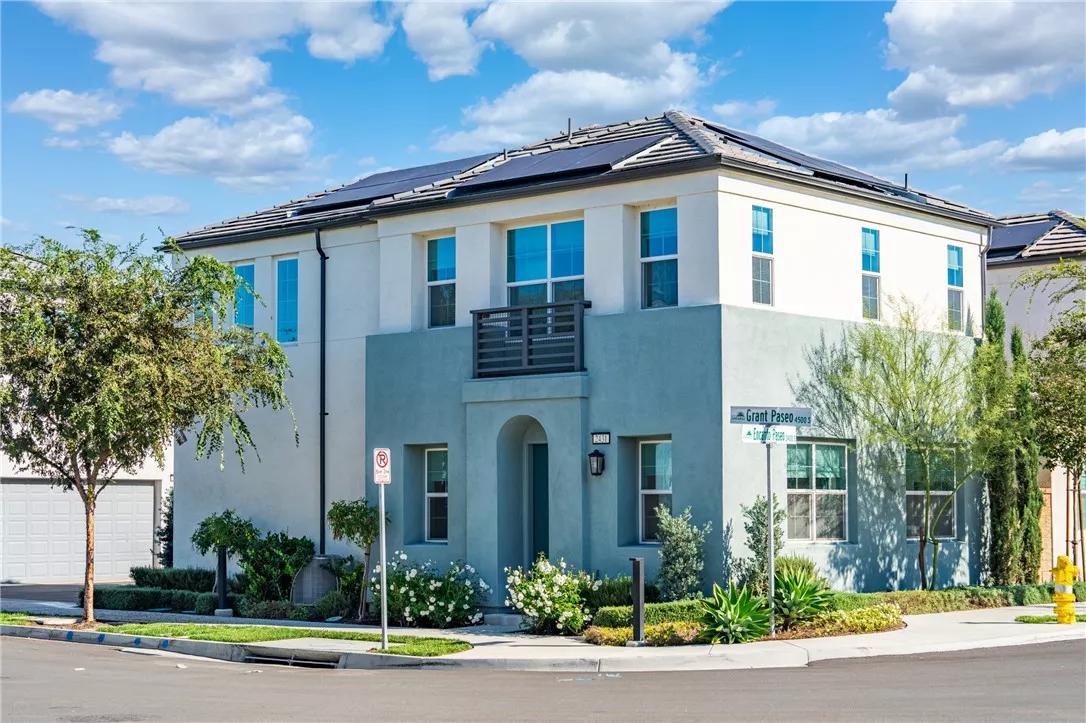
| 2431 Encanto Paseo E Ontario CA 91762 | |
| Price | $ 605,000 |
| Listing ID | TR25266372 |
| Status | Active |
| Property Type | Condominium |
| County | San Bernardino |
| Beds | 3 |
| Baths | 2 Full 1 Half |
| House Size | 1475 |
| Year Built | 2022 |
| Days on website | 1 |
Description
Built in 2022, this stunning home sits on a rare double corner lot—one of the most desirable locations in the entire gated community. With enhanced HOA-maintained landscaping and beautiful curb appeal, this 1,475 sq ft residence features an award-winning 3 bedroom, 2.5 bathroom floor plan recognized by the Best in American Living™ Awards. The solar system, consisting of 11 panels, is fully paid off.
Step inside to soaring 10-foot ceilings on the first floor and 9-foot ceilings upstairs, creating an airy, modern atmosphere filled with natural light. The home includes the builder’s premium upgraded design package, featuring durable vinyl plank flooring on the first floor and upgraded textured carpet upstairs.
The open-concept main level is anchored by a spacious living area with a three-panel sliding patio door, seamlessly connecting indoor and outdoor living. The kitchen and dining spaces flow effortlessly for everyday comfort and entertaining. Upstairs, enjoy a bright primary suite and partial mountain views from select second-floor windows.
Additional features include a 2-car garage with epoxy flooring and included washer, dryer, and refrigerator, EV charger outlet making this home truly move-in ready.
Located directly next to the future Ontario Grand Park, the community offers access to this upcoming 200-acre regional park designed by SWA—featuring lakes, trails, gardens, and recreation areas.
The neighborhood itself boasts exceptional amenities:
• Resort-style pool & spa
• Fitness center
• Clubhouse
• Dog park
• Tot lot
• Beautiful walkable streetscapes
Unbeatable convenience with nearby shopping including 99 Ranch, Costco, Sprouts Farmers Market, and the future Whole Foods (Eastvale).
A rare opportunity to own a standout home on a premium lot in an award-winning, gated community—don’t miss this exceptional property.
“Please note: All interior and backyard images have been virtually staged and are intended for visualization purposes only.”
3D Walkthrough and video are available at the link below :
https://my.matterport.com/show/?m=HYn4RqsoTLZ&mls=1
https://www.wellcomemat.com/video/54fbbb19b5dd1mee7/TR25266372/
Step inside to soaring 10-foot ceilings on the first floor and 9-foot ceilings upstairs, creating an airy, modern atmosphere filled with natural light. The home includes the builder’s premium upgraded design package, featuring durable vinyl plank flooring on the first floor and upgraded textured carpet upstairs.
The open-concept main level is anchored by a spacious living area with a three-panel sliding patio door, seamlessly connecting indoor and outdoor living. The kitchen and dining spaces flow effortlessly for everyday comfort and entertaining. Upstairs, enjoy a bright primary suite and partial mountain views from select second-floor windows.
Additional features include a 2-car garage with epoxy flooring and included washer, dryer, and refrigerator, EV charger outlet making this home truly move-in ready.
Located directly next to the future Ontario Grand Park, the community offers access to this upcoming 200-acre regional park designed by SWA—featuring lakes, trails, gardens, and recreation areas.
The neighborhood itself boasts exceptional amenities:
• Resort-style pool & spa
• Fitness center
• Clubhouse
• Dog park
• Tot lot
• Beautiful walkable streetscapes
Unbeatable convenience with nearby shopping including 99 Ranch, Costco, Sprouts Farmers Market, and the future Whole Foods (Eastvale).
A rare opportunity to own a standout home on a premium lot in an award-winning, gated community—don’t miss this exceptional property.
“Please note: All interior and backyard images have been virtually staged and are intended for visualization purposes only.”
3D Walkthrough and video are available at the link below :
https://my.matterport.com/show/?m=HYn4RqsoTLZ&mls=1
https://www.wellcomemat.com/video/54fbbb19b5dd1mee7/TR25266372/
Financial Information
List Price: $ 605000
Property Features
Appliances: Disposal, Dryer, Refrigerator, Washer
Association Amenities: Barbecue, Clubhouse, Playground
Association Fee Frequency: Monthly
Common Interest: Condominium
Community Features: Gated, Sidewalks
Construction Materials: Frame, Stucco
Electric: Standard
Flooring: Carpet, Vinyl
Green Energy Generation: Solar
Heating: Central
High School District: Mountain View
Laundry Features: Inside
Levels: Two
Parking Features: Garage
Pool Features: Association, Indoor
Roof: Tile
Senior Community YN: false
Spa Features: Association
Structure Type: House
View: Neighborhood
Water Source: Public
High School District: Mountain View
Senior Community YN: false
MLS Area Major: 686 - Ontario
City: Ontario
Listed By:
Novem Liu
ReMax 2000 Realty
CA Lic#
CA Lic#



