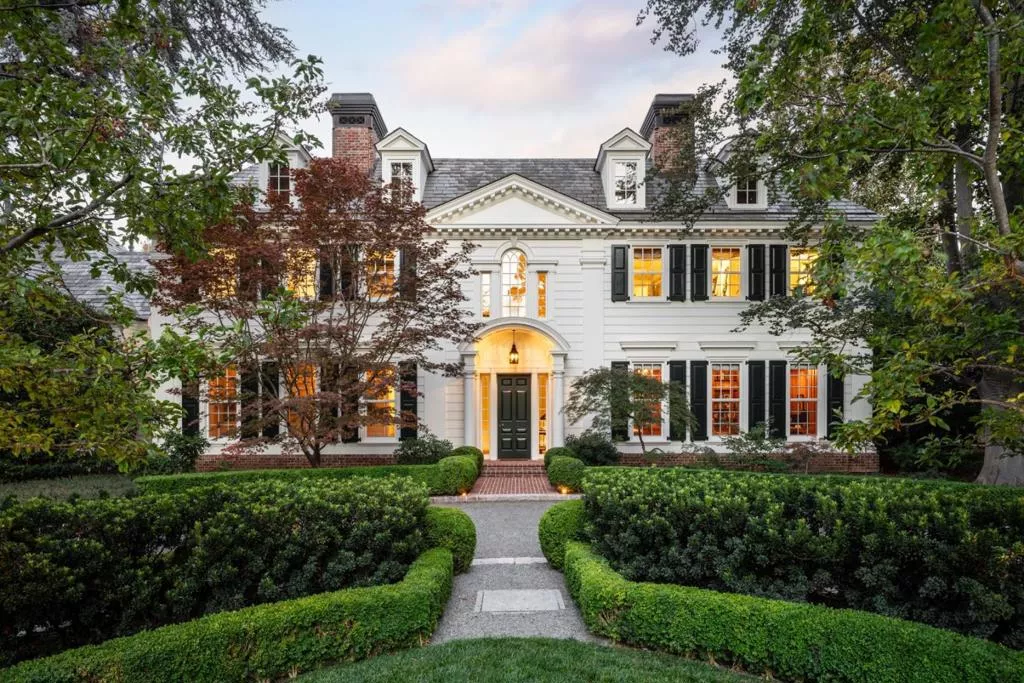
| 77 Flood Circle Atherton CA 94027 | |
| Price | $ 38,500,000 |
| Listing ID | ML82020958 |
| Status | Active |
| Property Type | Single Family Residence |
| County | San Mateo |
| Beds | 5 |
| Baths | 5 Full 4 Half |
| House Size | 16855 |
| Year Built | 2007 |
| Lot Size | 2 |
| Days on website | 2 |
Description
AN HEIRLOOM PROPERTY ON LINDENWOOD"S LARGEST PARCEL- An estate of rare distinction, this masterpiece unites the vision of architect David Buergler and the craftsmanship of Pacific Peninsula Custom Group on 2.52 acres. Every element reflects an uncompromising commitment to craftsmanship. Expansive formal salons and inviting everyday spaces unfold across three levels served by an elevator, complemented by a theater, billiards lounge with full bar, and 1,100-bottle wine cellar on the lower level. Outdoors the lifestyle continues with a heated loggia, pool, spa and cabana. A separate guest house, collector's garage, commercial grade generator and well underscore the estate's thoughtful amenities. The grounds, designed by Susan Ogle, are a work of art unto themselves with parterre gardens, vast meadow and heritage magnolia. This is a property that elevates luxury to an unparalleled level, where architectural excellence meets a setting of extraordinary scale.
Financial Information
List Price: $ 38500000
Property Features
Flooring: Stone, Tile, Wood
Heating: Central
High School District: Other
Lot Features: Secluded
Pool Features: Heated
Roof: Slate
Spa Features: Heated
View: Neighborhood
Water Source: Public
High School District: Other
MLS Area Major: 699 - Not Defined
City: Atherton
Listed By:
Charlene Cogan
Christie's International Real Estate Sereno
CA Lic#
CA Lic#



