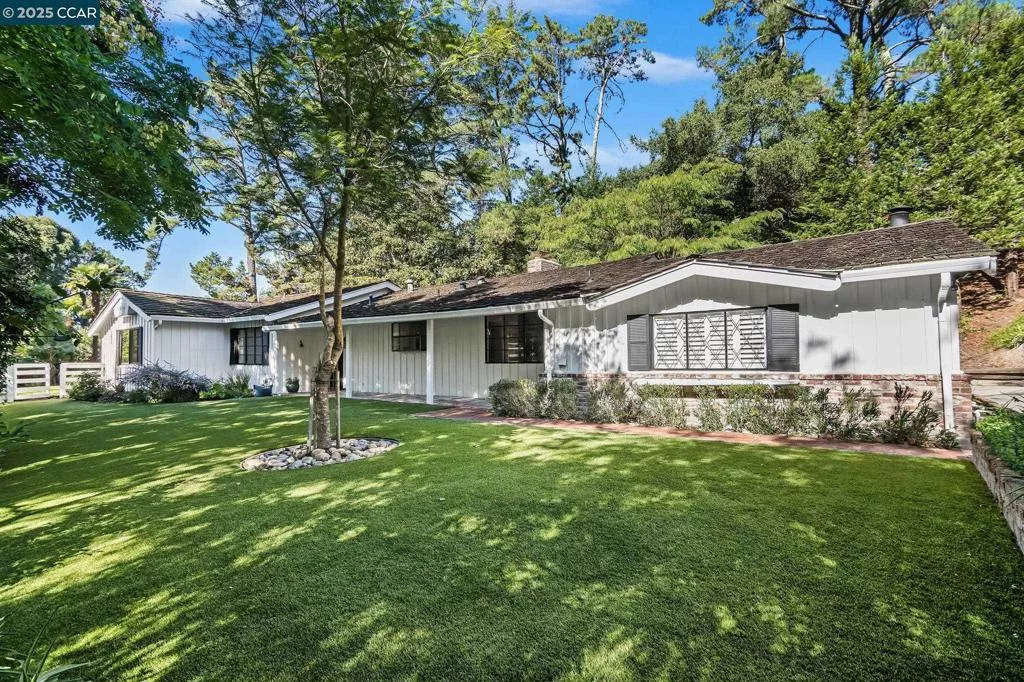
| 3 Monroe Ct Orinda CA 94563 | |
| Price | $ 1,399,000 |
| Listing ID | 41116291 |
| Status | Active |
| Property Type | Single Family Residence |
| County | Contra Costa |
| Neighborhood | ORINDA GLORIETTA |
| Beds | 4 |
| Baths | 2 |
| House Size | 1860 |
| Year Built | 1956 |
| Days on website | 2 |
Description
This home, on a private cul-de-sac, is a fixer with great bones, surrounded by exceptional grounds. A motor court and brick walkway lead past a lovely Jacaranda tree, and beyond that to the yard featuring a turf play area, spacious pool, and a surrounding deck. Mature trees around it – pines, redwoods, palms and more – assure privacy. Entertain there, or on the brick terrace to the home’s rear, shielded by more surrounding trees. Inside, the home features red oak hardwoods and other flooring in Tasmanian oak. The spacious living room (260 square feet, with a wood-burning fireplace) and dining room (286 square feet under a beamed ceiling, with an indoor grill) are particularly noteworthy. The family room adjacent (266 square feet) has a separate entrance to the terrace. Work in the kitchen is hardly work at all, as one enjoys garden views through a bay window. The four bedrooms lie at the far end of the home, each with garden views, and the primary bedroom offers an en-suite bathroom with updated fixtures. The home’s next owner may enjoy the home as it is, or undertake a remodeling that will update the interior to match its exceptional surroundings.
Financial Information
List Price: $ 1399000
Property Features
Appliances: Dryer, Washer
Flooring: Carpet, Wood
Levels: One
Lot Features: Garden, Secluded, Yard
Other Structures: Storage
Patio And Porch Features: Patio
Roof: Shingle
City: Orinda
Listed By:
Ann Newton Cane
Golden Gate Sotheby's Int'l Re
CA Lic#
CA Lic#



