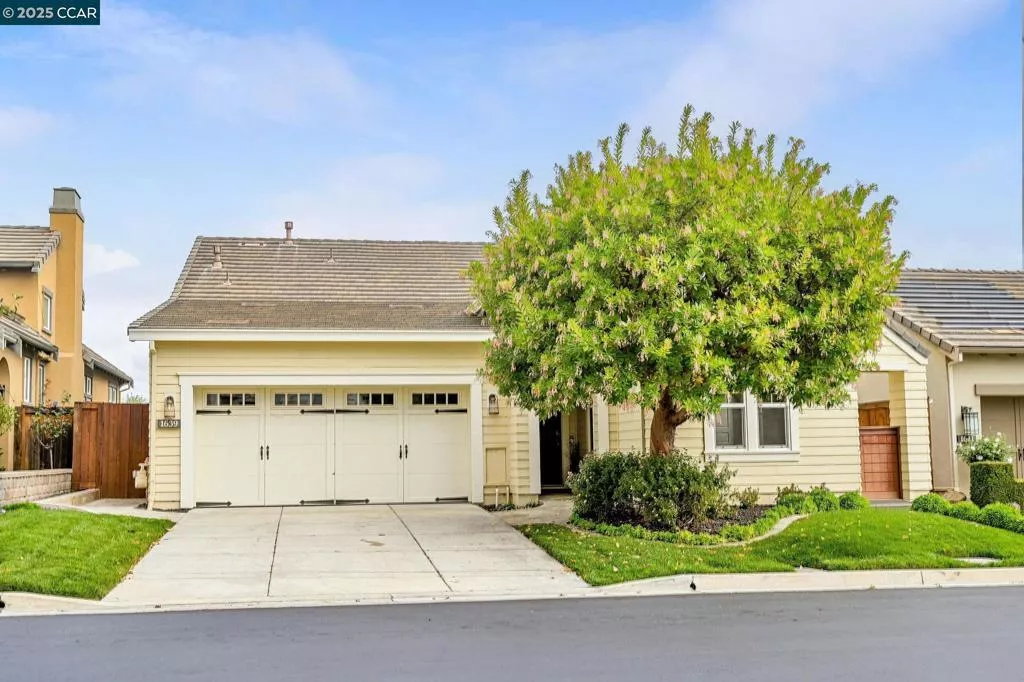
| 1639 Gamay Ln Brentwood CA 94513-4331 | |
| Price | $ 775,000 |
| Listing ID | 41117939 |
| Status | Active |
| Property Type | Single Family Residence |
| County | Contra Costa |
| Neighborhood | TRILOGY VINEYARDS |
| Beds | 2 |
| Baths | 2 |
| House Size | 1737 |
| Year Built | 2006 |
| Days on website | 5 |
Description
55+ Resort Living in Trilogy. This Carl Lagoni Designed Floorplan has it all w/High Ceilings, Formal Dining Room, Office, Great Room, Gourmet Kitchen w/Refrigerator, Laundry Room with Washer & Dryer and Primary Bedroom Suite with Gas Fireplace. Guest Bedroom and Bat Location is at the Other End to Allow for Separation From The Primary Bedroom for Privacy. Tile Floors, Laminate in Bedrooms, Paved Entry and Paved Back with Several Patios and Faux Grass Area. Mature Trees and Bushes. Gorgeous Clubhouse w/Cafe, Event Center, Indoor & Outdoor Pools, Soa And Exercise Facility, Pickleball, Tennis & Bocce Courts, Parks, Onsite and Offsite Activities and so much more
Financial Information
List Price: $ 775000
Property Features
Appliances: Dryer, Washer
Association Amenities: Clubhouse, Other, Pool, Security
Association Fee Frequency: Monthly
Fireplace Features: Gas
Flooring: Laminate, Tile
Foundation Details: Slab
Levels: One
Lot Features: Yard
Parking Features: Garage
Patio And Porch Features: Patio
Pool Features: Association
Roof: Tile
City: Brentwood
Listed By:
Carolyn Young
Christie's Intl RE Sereno
CA Lic#
CA Lic#



